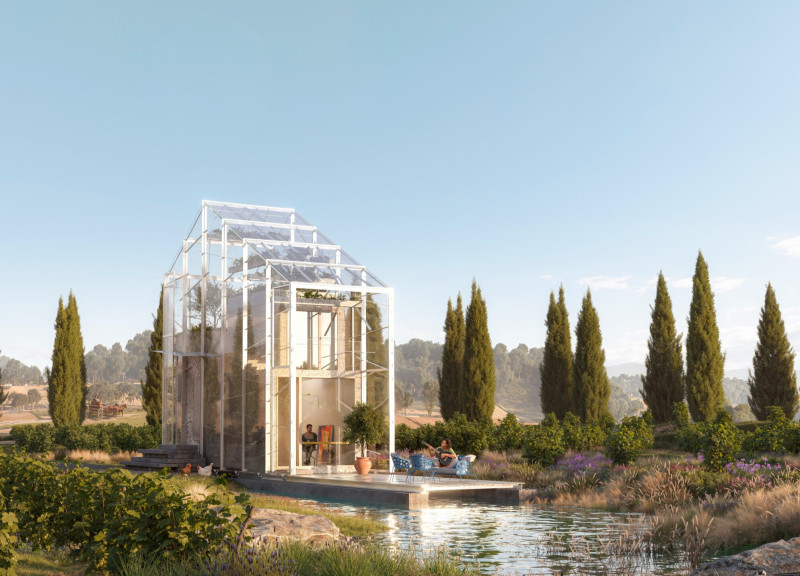5 key facts about this project
At the core of the project lies its primary function, which is to serve as a multi-use space that accommodates both communal activities and individual pursuits. This duality of purpose is evident in the layout, which integrates open and flexible spaces that facilitate both social interactions and quieter, more introspective experiences. The architectural design intelligently balances these functions through spatial organization, allowing for fluid movement between different areas while maintaining distinct zones for various activities.
The materiality of the design plays a crucial role in shaping its overall identity. A combination of concrete, glass, wood, and metal has been utilized, acting as a tribute to both modern construction methods and sustainable practices. The use of concrete lends a sense of permanence and durability to the structure, while expansive glass facades allow natural light to flood the interior spaces, creating a welcoming atmosphere. The incorporation of wood adds warmth and tactile quality, bridging the divide between the built environment and the natural world. Metal accents provide structural support and sophistication, seamlessly integrating with the other materials to create a coherent visual narrative.
Unique design approaches are evident throughout the project, most notably in the innovative handling of light and landscape. The architectural design encompasses strategically placed windows and skylights that enhance natural illumination while providing spectacular views of the surrounding landscape. This connection to nature is further emphasized through the integration of indoor gardens and outdoor terraces, encouraging occupants to engage with the environment. These elements foster a sense of well-being, promoting an organic lifestyle that resonates strongly with contemporary culture.
Another noteworthy aspect of the project is its sustainable approach. The design incorporates renewable energy sources, such as solar panels, and emphasizes efficient insulation and water management systems. This commitment to sustainability not only reduces the ecological footprint of the architecture but also serves as an educational component for users, illustrating the potential for environmentally responsible living.
In terms of architectural detailing, the project features meticulously crafted finishes that reflect a dedication to quality and craftsmanship. From the threshold to the roofline, careful attention has been paid to joinery, surface textures, and the rhythm of openings. These careful considerations elevate the overall experience, making each interaction with the building thoughtful and meaningful.
The overall design outcome is a versatile and engaging space that harmonizes with its environment while being acutely aware of its social responsibilities. By marrying functionality with progressive architectural ideas, the project stands as a testament to modern living.
Readers interested in delving deeper into this architectural endeavor are encouraged to explore the project presentation further. Architectural plans, sections, designs, and ideas offer additional insights that reflect the thoughtfulness and intention behind this unique project. The intricate details and multifaceted aspects of the design provide a rich canvas for understanding contemporary architecture's role within our communities.


























