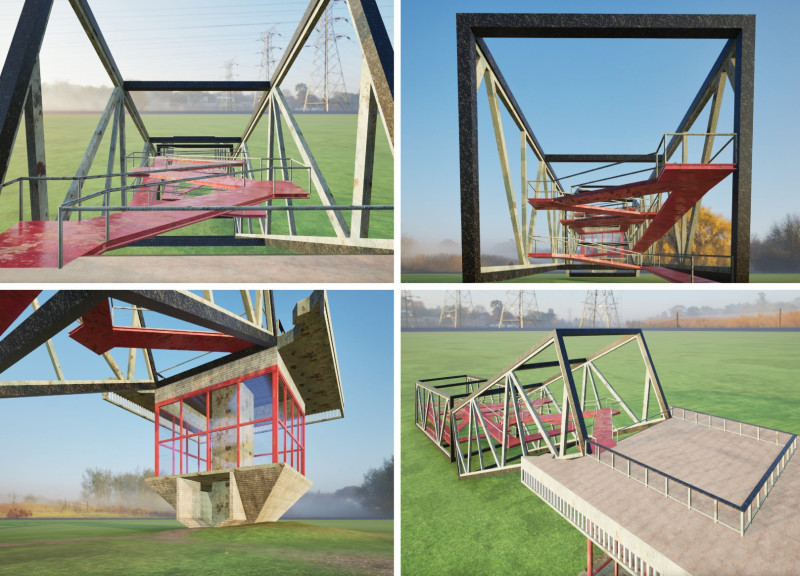5 key facts about this project
At the heart of the design lies a clear conceptual framework that emphasizes openness and connectivity. The architectural form reflects the local culture while incorporating modern design principles. The massing of the building is carefully articulated, presenting a dynamic interplay between solid and void, ensuring that natural light floods the interior spaces. The large windows not only frame the views of the surrounding landscape but also create a transparent interface between the interior and exterior, inviting the community to engage with the project.
Materiality plays a pivotal role in the architectural expression of this project. The use of reinforced concrete as the primary structural element provides durability and strength, while its surface can be finished to complement or contrast with natural surroundings. Large expanses of laminated glass are strategically placed to enhance visibility and allow for passive solar gain, significantly reducing energy consumption throughout the year. The inclusion of engineered wood elements adds warmth and texture, creating a tactile conversation with the more industrial materials. Additionally, the choice of natural stone for cladding emphasizes a commitment to sustainability and local sourcing, enhancing the building's respect for its geographical context.
Moving through the interiors, one can observe a carefully choreographed layout that prioritizes user experience. Spaces are designed to be flexible, accommodating a variety of activities and allowing for easy movement. High ceilings contribute to an atmosphere of spaciousness, enhancing the sense of continuity across different areas within the project. Community gathering spaces are positioned strategically to facilitate interaction, reinforcing the building's role as a social hub.
A unique aspect of this architectural design is its focus on sustainability. Various energy-efficient systems are integrated seamlessly into the project, such as green roofs that provide insulation and support local biodiversity. Rainwater harvesting systems are incorporated, promoting water conservation and minimizing the building’s ecological footprint. These design strategies not only underline the architects' commitment to the environment but also represent contemporary architectural ideas that prioritize sustainability without sacrificing aesthetics.
The project also engages with the local culture through artistic expressions integrated into its design. Murals, sculptures, or installations reflecting local heritage may punctuate the spaces, making the building not just a functional entity but also a canvas for community identity. This enriches the user experience and embeds the architecture deeply within the local narrative.
Furthermore, an exploration of the architectural plans, architectural sections, and architectural designs would reveal the depth of thought that went into every facet of this project. Each element, from the selection of materials to the spatial organization, reflects a comprehensive understanding of both user needs and environmental considerations. Architectural ideas manifest throughout the structure, ensuring that the project not only serves its immediate purpose but also enhances the character and livability of the surrounding area.
In summary, this architectural endeavor represents a well-considered response to contemporary challenges in design and community engagement. The harmonious fusion of form, function, and sustainability positions the building as a vital component of its locale and a testament to thoughtful architectural practice. For those interested in delving deeper into this project, a review of the architectural plans, sections, and designs will provide further insights into the careful considerations that shaped this impactful addition to the built environment.























