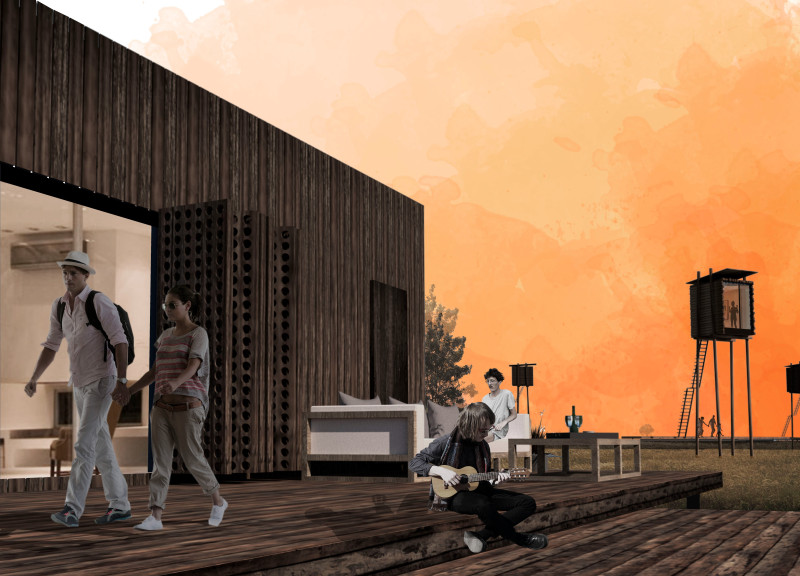5 key facts about this project
At its core, the project functions as a multi-faceted environment that facilitates both communal gathering and personal retreat. The layout thoughtfully balances public and private areas, allowing for diverse activities, from social gatherings to solitary contemplation. This duality is crucial, as it supports a range of lifestyles while promoting a sense of belonging and connection among users.
The main structure serves as the centerpiece of the project, encompassing a two-story common space characterized by open layouts and transparent facades. Expansive glass walls invite natural light into the interior, bridging the gap between indoor comfort and outdoor beauty. This design choice not only brightens the interior but also dynamically connects residents with the changing landscape outside, reinforcing the notion that architecture should actively engage with its environment.
Integral to the project are the private accommodations, designed as individual cabins or “poet huts.” These units are elevated on stilts, which enables residents to take full advantage of the panoramic views offered by the landscape. This elevation fosters a sense of sanctuary while also enhancing vibrations between the built environment and nature below. Every hut encourages introspection, creating spaces that are conducive to creativity and contemplation.
The pathways connecting various elements of the project are another important feature. Wooden decking meanders through the site, providing a seamless transition between spaces while promoting movement and exploration. The design inculcates a flow that invites users to wander and interact with their surroundings, effectively blurring the boundary between constructed and natural environments. These pathways are not merely functional; they inspire curiosity and foster connections between different parts of the community, embodying the project’s spirit of interconnectedness.
The incorporation of unique design elements, such as multifunctional spaces and varying heights among structures, lends the project a dynamic character. This vertical variation creates visual interest and alters user experiences as they navigate through the site. Each area presents different perspectives, encouraging exploration and interaction despite changes in altitude. Furthermore, the use of eco-friendly materials not only minimizes the ecological footprint of the project but also aligns with contemporary architectural values centered around sustainability. Wood, metal, and glass are employed as primary materials, each chosen for their aesthetic and functional qualities. Wood provides warmth and comfort, metal contributes structural integrity, while glass enhances the connection to the outside.
Overall, "To the Limit" is a reflective and immersive architectural project that prioritizes user engagement with both nature and community. Its thoughtful design encourages a genuine dialogue between inhabitants and their environment, promoting a lifestyle that embraces sensory experiences. This project exemplifies a contemporary approach to architecture, where sustainability and connection are paramount. To gain a deeper understanding of this project, interested readers are encouraged to explore the architectural plans, sections, designs, and underlying ideas, which together convey the comprehensive vision and execution of "To the Limit."


























