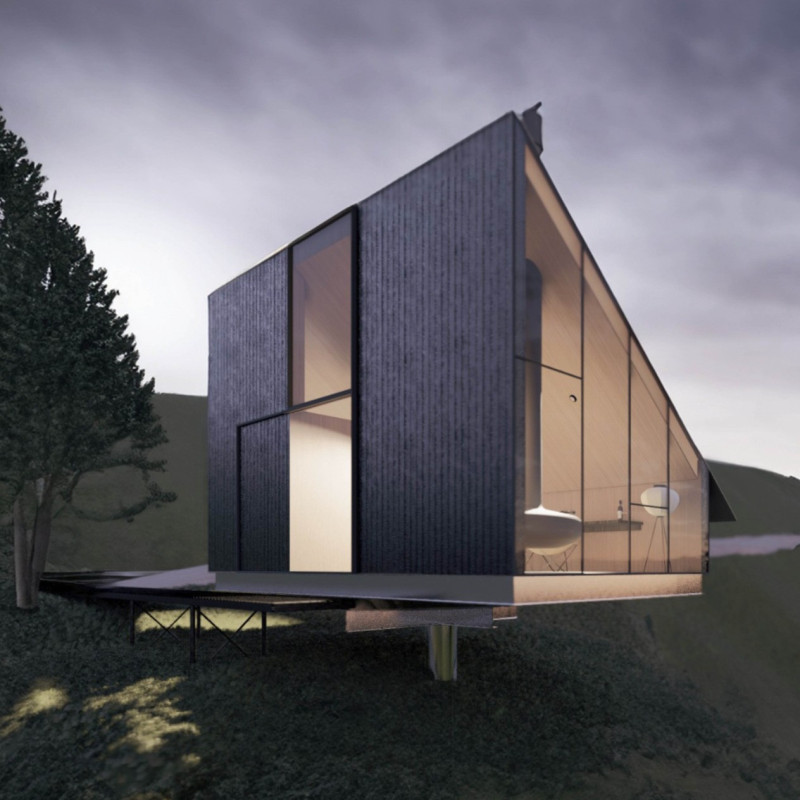5 key facts about this project
The design incorporates a range of spaces that work harmoniously together, enhancing the overall experience of those who use the building. Common areas are open and inviting, encouraging socialization and collaboration, while private spaces provide necessary retreat and reflection. The careful arrangement of these spaces reflects a deep understanding of human behavior and interaction, demonstrating how design plays a crucial role in shaping experiences and relationships.
Materiality is a key aspect of the project, with a selection that emphasizes durability, functionality, and aesthetic appeal. The exterior showcases a combination of glass and natural materials, which provide a sense of openness and connection to the outdoors. The use of glass not only facilitates natural light penetration but also creates a visual dialogue between the interior and the surrounding landscape. This choice of materials allows for a dynamic relationship where occupants can feel integrated within nature while still enjoying the comforts of an enclosed setting. Alongside glass, the project incorporates timber and stone, each selected for its unique properties and contributions to the overall warmth and character of the building.
Unique design approaches are evident throughout the entirety of the project. In particular, the use of passive design strategies maximizes energy efficiency and minimizes environmental impact. Elements such as strategically placed overhangs and extensive insulation techniques serve to regulate internal temperatures, reducing reliance on mechanical heating and cooling systems. Moreover, the placement of windows and openings has been meticulously considered to enhance cross ventilation, promoting air circulation and providing occupants with a refreshing indoor environment.
The site planning also stands out, featuring a landscape that complements the architectural form. Green spaces, terraces, and walking paths create an inviting outdoor atmosphere that encourages usage beyond the building’s walls. The careful selection of native plants for landscaping not only supports local biodiversity but also reduces water consumption and maintenance needs. This cohesive integration of architecture and landscape enhances the project’s sustainability credentials while creating enjoyable spaces for the community.
Lighting is another crucial element of this architectural endeavor. The incorporation of both natural and artificial light sources allows for a varied and adaptable ambiance, depending on the time of day and desired atmosphere. By utilizing features like skylights and strategically placed windows, the project ensures that occupants benefit from ample daylight, which is not only beneficial for mood and productivity but also contributes to energy savings through reduced reliance on artificial lighting.
In summary, this architecture project exemplifies a careful balance between functionality, sustainability, and aesthetic integrity. The design fosters interaction while providing necessary privacy, demonstrating a deep understanding of the diverse needs of its users. The thoughtful selection of materials contributes to a sustainable and user-friendly environment, enriching the experience and connection to the surrounding landscape. For those interested in delving deeper into the architectural plans, sections, and ideas that shaped this project, further exploration of the project presentation will provide comprehensive insights into its unique design elements and innovative approaches.


























