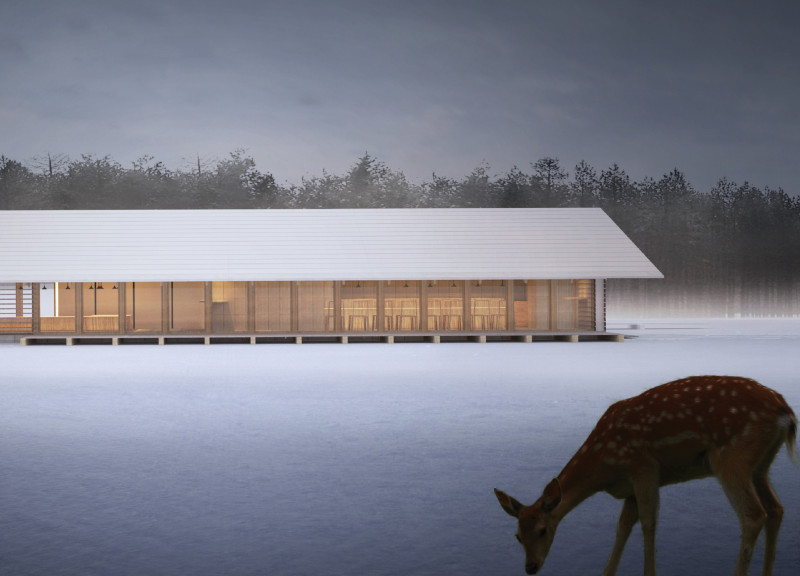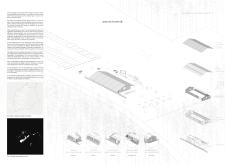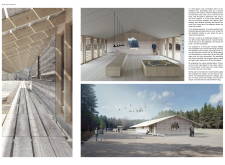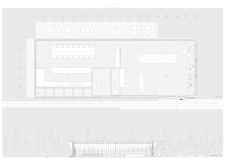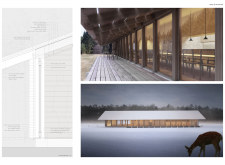5 key facts about this project
At its core, the project is designed to be a visitor center that serves multiple functions, including ticketing, educational displays, and food services. Upon entering the center, visitors are welcomed into a space that feels both protective and open, encouraging a flow of movement between the interior and the surrounding landscape. This is achieved through a thoughtful spatial organization that separates various uses while allowing for seamless connectivity among them.
The architectural form of "Under the Boardwalk" reflects its context through a gently sloping roof that mirrors the undulating landscape. This design choice not only minimizes the visual impact on the environment but also engages visitors by inviting them to explore the structure while appreciating the natural beauty outside. The use of large glass facades enhances the connection between indoor and outdoor environments, flooding the space with natural light and offering expansive views.
Unique to this project is its commitment to sustainability through material choice and design strategy. Wood serves as the primary material, chosen for its environmentally friendly properties and aesthetic appeal. The structure employs timber framing and wooden cladding, which provide a tactile connection to the natural surroundings. Complementing the warm visual aspects of wood, double-glazed glass installations ensure energy efficiency and contribute to the building's overall performance. Light-footed concrete is utilized for the foundation, reinforcing the project’s commitment to lightweight construction methods that minimize disruption to the landscape.
An important aspect of the design is its emphasis on environmental education. The space is not only a facility for visitors but also a platform for learning. Displays and informational signage about local ecosystems are integrated into the design, encouraging visitors to engage with the natural world around them. This educational component underlines the project's role in fostering a sense of stewardship and responsibility toward the environment.
The architecture of "Under the Boardwalk" reflects a vernacular influence, drawing on local building traditions that resonate with the surrounding context. This unique design approach enhances the sense of place, allowing the visitor center to contribute positively to the park's identity. The combination of informal gathering spaces and practical facilities promotes community interaction and enables visitors to immerse themselves in the park experience.
"Under the Boardwalk" also prioritizes passive design strategies, capturing sunlight and encouraging natural ventilation through overhangs. These features reduce energy consumption while ensuring comfort for users regardless of the season. The careful consideration of the ecological impact, combined with a strong architectural vision, makes this project a notable example of how design can effectively merge function with environmental responsibility.
For those interested in exploring the architectural ideas and designs behind "Under the Boardwalk," a closer look at the architectural plans and sections would provide deeper insights into the project's thoughtful execution. By delving into the details, readers will gain a richer understanding of how this project effectively marries architecture with community, education, and respect for nature.


