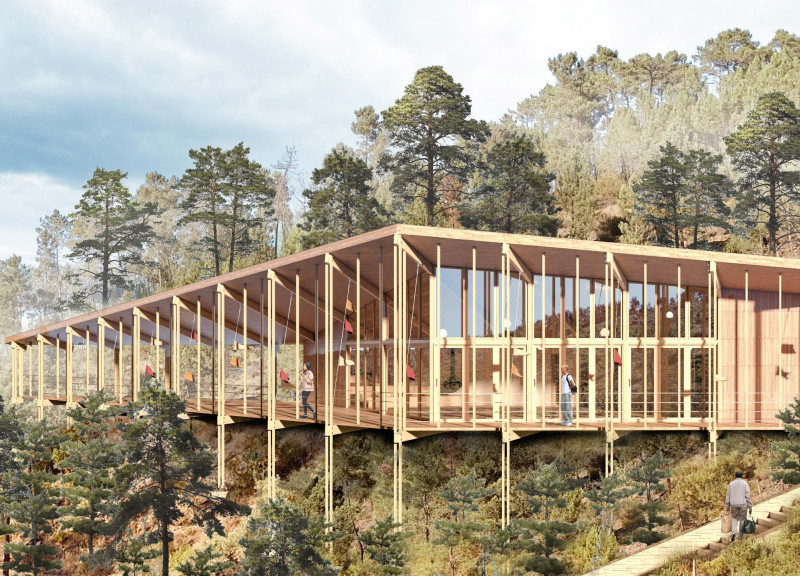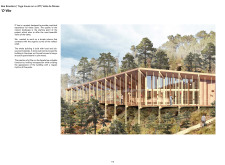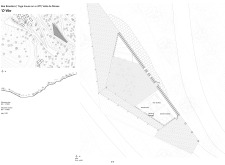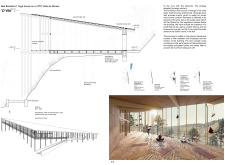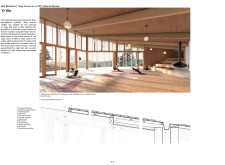5 key facts about this project
At the heart of the project is a multi-functional space, designed to accommodate a variety of activities ranging from community gatherings to educational workshops. This versatility is underscored by a flexible floor plan that encourages adaptability, allowing the interior spaces to be reconfigured as needed to meet the evolving requirements of its occupants. The design prioritizes accessibility and inclusivity, ensuring that all community members feel welcome and can actively participate in the programming offered within the building.
The materiality of the structure plays a crucial role in both its aesthetic and functional qualities. The project utilizes a combination of locally sourced materials, including brick, concrete, glass, and timber. The use of brick not only pays homage to the architectural heritage of the area but also provides a sense of warmth and texture. The concrete elements contribute to the durability and robustness of the structure, while large expanses of glass allow for natural light to permeate the interior spaces, creating an inviting ambience. Timber accents add a touch of elegance and softness, contrasting beautifully with the more industrial materials and enhancing the overall sensory experience of the building.
The design also incorporates sustainable practices, exemplified by the inclusion of green roofs and rainwater harvesting systems. These features not only minimize the building’s ecological footprint but also promote biodiversity by providing habitats for local wildlife. Additionally, the strategic placement of windows and overhangs optimizes natural ventilation and reduces reliance on artificial heating and cooling systems, aligning with contemporary standards of environmental responsibility in architectural design.
Unique design approaches are evident throughout the project. One significant aspect is the integration of outdoor and indoor spaces, achieved through large terraces and balconies that extend the living environment into the surrounding landscape. This connection emphasizes a sense of place and fosters a relationship between the building and its context, encouraging occupants to engage with the external environment. The thoughtful landscaping further enhances this interaction, with native plants incorporated to support local ecosystems.
The project, in its entirety, is a testament to the possibilities of modern architecture when guided by principles of sustainability and community engagement. Its careful consideration of materials, functionality, and location exemplifies a design that respects its surroundings while embracing innovation. By prioritizing the needs of its users and fostering social connections, this architectural endeavor stands as a model for future developments in urban settings.
For those interested in a more in-depth exploration of the architectural plans, sections, designs, and underlying ideas that shape this project, a detailed project presentation is readily available. It offers valuable insights into the design processes and considerations that influenced this unique architectural undertaking.


