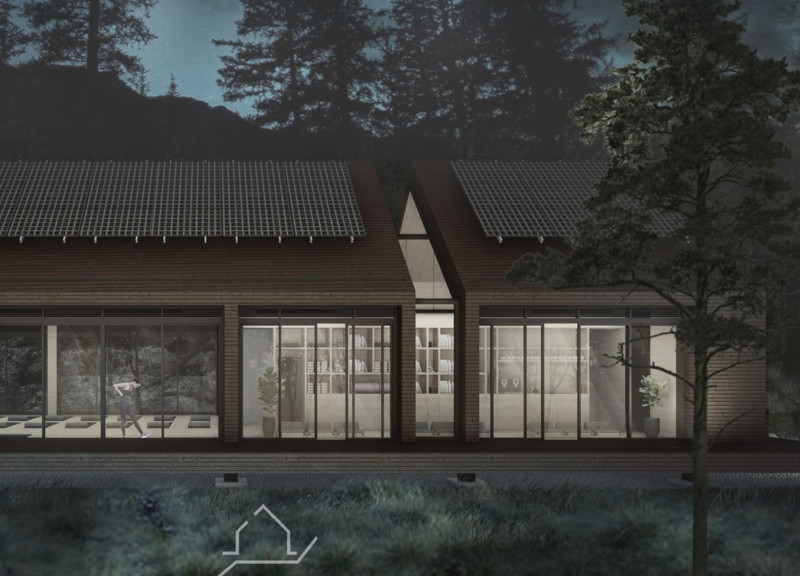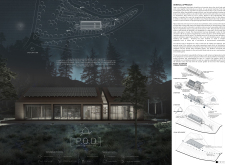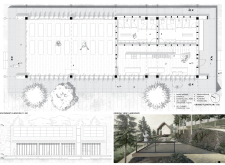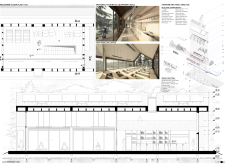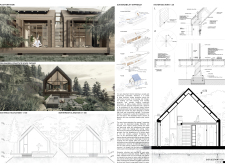5 key facts about this project
The building functions primarily as a wellness center, designed to host activities such as yoga, meditation, and communal gatherings. The architectural design emphasizes the importance of creating spaces that foster mental and physical health, aligning with the growing interest in health-oriented architecture. By incorporating areas for both focused practices and social interactions, the project effectively supports a diverse range of activities that cater to community needs.
The design of "P.O.D." employs a careful consideration of spatial organization. Each functional area is distinct yet interconnected, allowing for fluid movement throughout the building. The layout features dedicated practice spaces, complete with a serene ambiance that encourages mindfulness. These spaces are complemented by social zones, such as a welcoming veranda and equipment areas, where community members can engage with one another and share experiences. Privacy is respected through the placement of changing rooms and restrooms, ensuring that individuals can transition comfortably between public and private spaces.
A notable aspect of the project is its approach to incorporating natural light. The extensive use of large glass panels not only enhances the connection with the outdoors but also maximizes daylighting within the interior, reducing the necessity for artificial lighting. This design choice not only creates a warm and inviting atmosphere but also reflects a commitment to energy efficiency. In light of sustainability, the project integrates photovoltaic panels that harness solar energy and employ passive ventilation strategies to further minimize environmental impact.
Materiality plays a crucial role in conveying the project's ethos. The use of sustainably sourced wood establishes a natural aesthetic that harmonizes with the surrounding landscape. Complementing the wood is the strategic use of metal, likely in structural and roofing components, ensuring durability while maintaining an elegant profile. Furthermore, the project utilizes glass to promote transparency and encapsulate the essence of openness, allowing users to feel connected to the natural environment outside.
One of the distinct features of "P.O.D." is the integration of a zen garden within the overall design. This space serves as a tranquil retreat, incorporating natural elements such as stones and native plantings. It offers an area for reflection and personal meditation, enhancing the overall wellness experience the project aims to provide. The zen garden accentuates the architectural philosophy of simplicity and mindfulness, encouraging users to engage in leisurely contemplation amid nature.
The project's massing is organized thoughtfully, with a two-level scheme that maximizes outdoor views while efficiently utilizing the site. The design minimizes earthwork, allowing the structure to blend seamlessly into its surroundings, further emphasizing the connection with nature. This careful planning and responsiveness to the landscape resonate with a modern architectural sensibility that values both form and function.
"P.O.D. - Platform of Delicacy" encapsulates a commitment to creating spaces that prioritize well-being, community interaction, and sustainability. The thoughtful integration of natural materials, innovative design approaches, and focus on health-related activities reflects a deeper understanding of contemporary needs in architectural practice. The project serves as a significant example of how architecture can adapt to foster community bonds while respecting the environment.
For those interested in exploring the details of this architectural project further, a review of architectural plans, sections, and designs can provide deeper insights into the thoughtful design ideas that have shaped "P.O.D." and how it fulfills its purpose as a platform for delicacy and engagement within the community.


