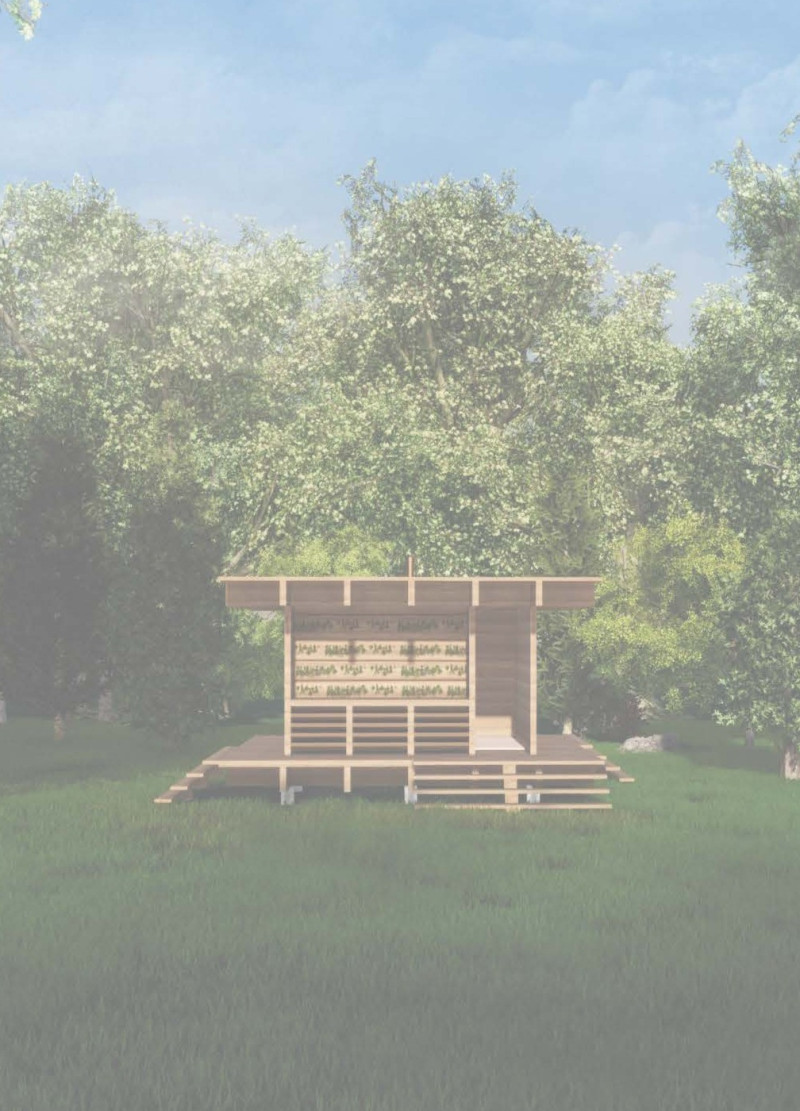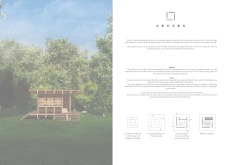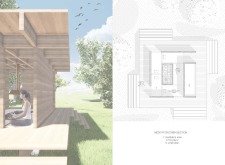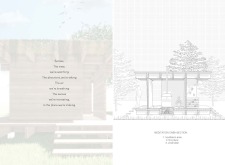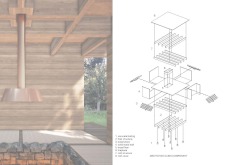5 key facts about this project
The cabin operates as a multifaceted environment, integrating various functionalities that cater to both solitary pursuits and communal activities. The layout consists of a single, open area that maintains a human scale through its carefully considered dimensions, reminiscent of traditional tatami sizing. This design choice reflects a consideration for comfort and usability, allowing for adaptability in usage while maximizing the sense of spaciousness within a compact form.
Key architectural elements include strategically placed openings that facilitate natural ventilation and light, which not only enhance the user experience but also invite the external landscape into the interior space. The thoughtful arrangement of these openings provides unobstructed views, creating a seamless transition between the cabin's interior and the surrounding environment. The central fireplace serves as a natural focal point, contributing to the cabin's atmosphere and serving practical heating needs.
The project employs a thoughtful material palette, primarily using wood to create warm and inviting spaces that echo the natural landscape. This choice reflects a commitment to sustainability and ecological responsibility. Concrete footings provide structural stability while integrating modestly with the terrain. Complementary elements, including a stone fireplace and metal chimneys, add texture and depth to the design, enhancing the overall aesthetic without overwhelming the senses.
A unique aspect of the project is its modular approach, which allows for flexibility in functionality. Spaces can serve multiple purposes—whether it is for yoga, meditation, or personal reflection—accommodating the diverse needs of users. This adaptability aligns with the project's overarching philosophy of encouraging mindfulness and self-discovery.
The design does not merely act as a physical structure but represents a profound intention to cultivate a deeper connection with nature and oneself. By offering a tranquil environment for personal growth and contemplation, the cabin encourages users to step away from the distractions of everyday life and immerse themselves in the moment. Each aspect of the architecture—from the spatial configuration to the selection of materials—works cohesively to support this dual purpose of function and experience.
As you explore the rich architectural plans, sections, and designs associated with this project, consider how the intricate details come together to facilitate a space that encourages a mindful approach to living. The project embodies architectural ideas that prioritize human experience while remaining sensitively connected to the natural world. Dive deeper into the presentation of this meditation cabin to fully appreciate its design and the thought processes that shaped its creation.


