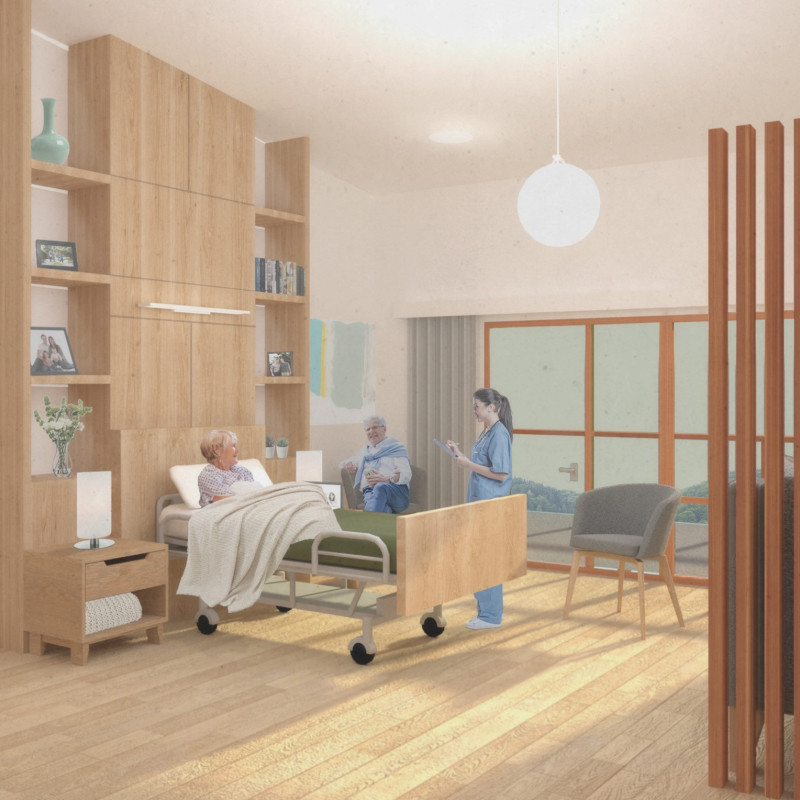5 key facts about this project
At its core, the Centre focuses on the dual themes of healing and community. It is structured to facilitate a range of health-related activities and therapies, aimed at both individuals and the wider community. By integrating spaces for treatment, therapy, and social interaction, the design acknowledges the importance of connection in the healing process. The Centre serves not only as a medical facility but also as a gathering place for individuals affected by the legacy of asbestos, enhancing their journey towards recovery and providing a supportive network.
The layout of the project is characterized by interconnected wings that surround communal courtyards, creating a sense of openness and engagement with the landscape. This layout promotes interaction among users while allowing for natural surveillance and comfort. The architectural design integrates the surrounding topography, respecting the natural contours of the site. This attention to landscape is vital in creating a space that feels both welcoming and grounded in the local environment.
Materiality plays a key role in the project's design, with a careful selection of materials that reflect the area's heritage while promoting sustainability. Timber is utilized extensively, providing warmth and a sense of connection to nature. Generous use of glass reinforces transparency and allows for ample natural light to permeate the interior spaces, contributing to a sense of openness. Local stone is strategically applied to marry the building with its environment, enhancing its visual integration while providing durability. Concrete is employed in foundational elements, ensuring stability and permanence in the structure.
Unique features of the Centre include an indoor atrium that serves as a central social space, filled with an array of plants and trees that contribute to a microclimate conducive to healing. This atrium serves as a living element, bringing nature inside and creating a serene environment for relaxation and socialization. Outdoor healing gardens are also integrated into the design, offering tranquil areas for reflection and sensory engagement. These spaces allow patients to connect with nature, which has been shown to have beneficial effects on mental health.
Flexibility is paramount in the Centre's design, with multi-functional spaces that can adapt to various forms of therapy and community gatherings. This adaptability underscores the commitment to creating a versatile environment that responds to the evolving needs of its users.
The Centre for Human & Environmental Health is a testament to the role of architecture in addressing complex issues related to health and environment. By intertwining these themes through its design, the project encourages healing—both physically and mentally—while fostering a strong sense of community engagement. It exemplifies a thoughtful approach to architectural design that prioritizes user experience and sustainability.
For those interested in exploring this project further, a review of its architectural plans, sections, and overall design can provide deeper insights into the innovative ideas that have shaped this unique facility. Engaging with these elements reveals the careful consideration given to every aspect of the project, reflecting a commitment to creating a meaningful and impactful space for healing and connection.























