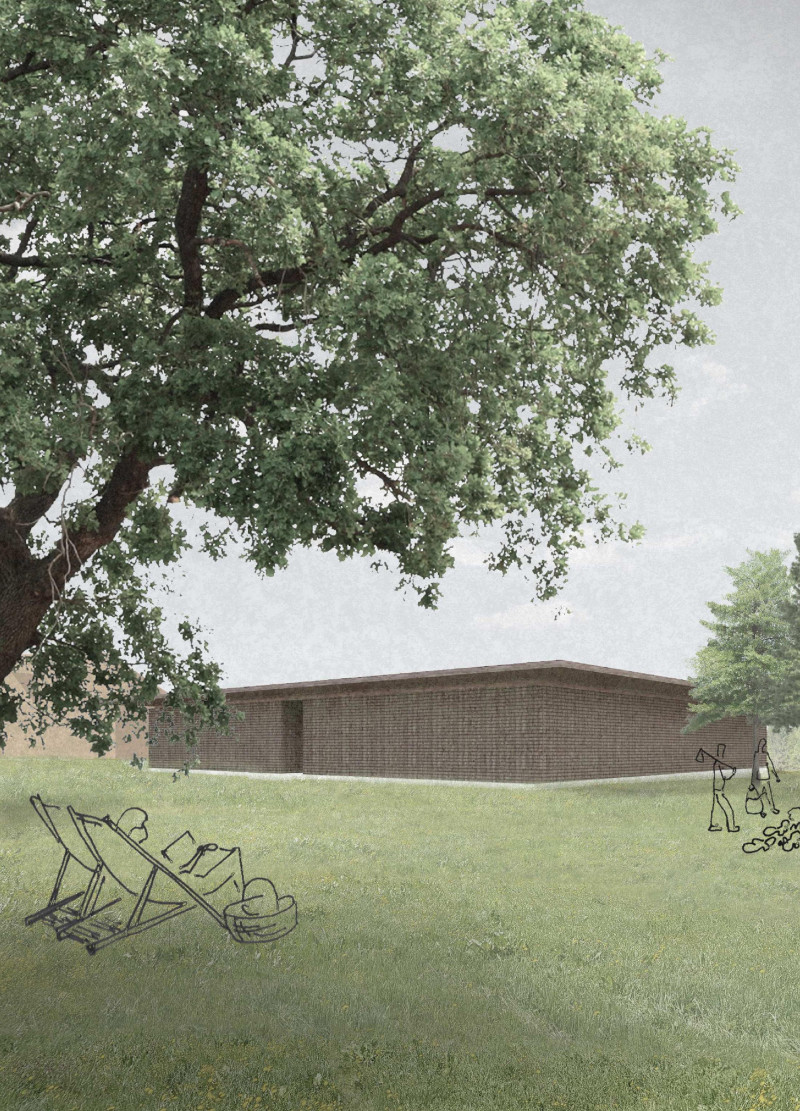5 key facts about this project
Material Selection and Sustainability
The materials selected for this project reflect local sourcing and sustainability, showcasing a structural framework of wood and concrete combined with extensive glass facades. Wood serves not only for visual warmth and aesthetic appeal but also emphasizes the localization of building traditions. Concrete contributes to the building’s durability, while glass panels enhance natural light and reduce the boundary between indoor and outdoor environments. Unique to this design is the incorporation of rainwater collection systems and natural ventilation methods, providing functional advantages while minimizing environmental impact.
Spatial Organization and Functionality
Functionally, the layout of the Ozolini Guest House is meticulously crafted. It incorporates communal spaces such as the living room and workshop areas, designed to foster interaction among guests. In contrast, private rooms are positioned strategically to offer solitude without isolation. The interplay of expansive communal areas and intimate spaces facilitates both social gatherings and personal reflection.
Key components of the design include:
- A spacious living room highlighted by panoramic views, promoting a direct connection to the outdoor landscape.
- A workshop area designed for creativity, equipped with surfaces optimized for various activities.
- Bedrooms constructed with a focus on comfort, utilizing natural textiles that enhance the warmth of the interior.
Overall, the architectural design prioritizes a seamless flow between spaces, ensuring versatility in use while maintaining a unified aesthetic. The inner gardens serve as a physical and visual integration of nature, promoting overall wellness within the architecture.
Innovative Design Approaches
What distinguishes the Ozolini Guest House is its emphasis on creating a sensory experience through the careful arrangement of spaces and materials. The design prioritizes light, texture, and spatial relationships, differentiating it from conventional architectural approaches. The layout facilitates not only the functional aspects of living and working but also reflects a commitment to sustainability and local culture, embodying principles that resonate with contemporary architectural ideas.
For further insights into the intricacies of this project, including architectural plans, sections, and evolving design concepts, readers are encouraged to explore additional details provided in the presentation. The comprehensive overview of the Ozolini Guest House will enhance understanding of how this architecture reflects the synergy between built environments and their natural contexts.


























