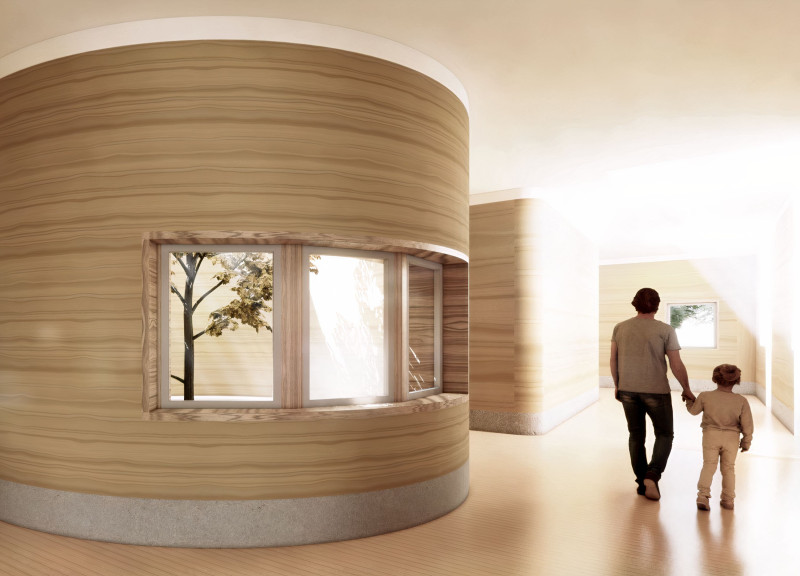5 key facts about this project
The project represents an essential shift in hospice care for children, prioritizing the needs of young patients and their families. It encapsulates a philosophy that honors life while providing support through a sensitive approach to design. The architectural layout carefully balances private and communal spaces, enhancing both serenity and togetherness. By integrating natural elements and materials, the design reinforces the connection between the indoor environment and the surrounding landscape, which is vital for emotional healing.
One of the most significant aspects of this project is its emphasis on creating a welcoming entrance. The spaces are designed to invite families in, providing an immediate sense of belonging. The main entry leads into a spacious atrium characterized by light-filled spaces, creating a warm atmosphere. This approach helps to reduce the starkness often associated with medical facilities.
The hospice consists of several key components, each tailored to support specific functions. Private patient rooms are essential for providing comfort, allowing families to spend quality time together. These rooms feature large windows that invite natural light and offer views of the landscaped gardens, reinforcing the connection with nature. This design choice is deliberate, intended to create a calming and soothing setting for both children and their families.
In addition to private rooms, the project incorporates various communal spaces designed for social interaction and support. Multi-purpose areas can host activities ranging from arts and crafts to family gatherings. The flexibility of these spaces encourages a sense of normalcy amidst the challenges faced by families, allowing them to engage in meaningful interactions. Quiet areas, such as a small library, provide shelter for reflection and emotional expression, demonstrating an understanding of the diverse needs of occupants.
The architectural elements of the project also highlight unique approaches to materiality and design strategies. Selecting warm materials such as wood plays a crucial role in evoking an inviting atmosphere. The use of glass is significant, allowing for transparency and a feeling of openness, which bridges the gap between indoor and outdoor environments. These materials not only serve practical purposes but also contribute to the overall sensory experience for the users.
The outdoor elements are equally important, with gardens specifically designed to facilitate interaction with nature. These spaces act as therapeutic tools, enabling families to engage in activities that promote emotional well-being. The landscaping complements the architecture, offering a refuge where families can immerse themselves in the natural world.
Overall, "Return to the Earth" embodies a compassionate approach to hospice architecture, prioritizing the emotional and physical needs of young patients and their loved ones. The intentional design fosters a nurturing environment that supports family interactions and personal reflection. This project demonstrates how architecture can significantly influence the experience of end-of-life care through thoughtful spatial organization and material choices.
For those interested in exploring this project further, it is recommended to delve into the architectural plans, sections, and detailed designs that illustrate the careful consideration of layout and function. Such insights can offer a deeper understanding of the unique architectural ideas that shape this innovative hospice design.























