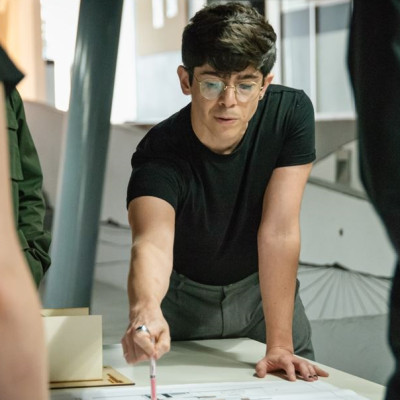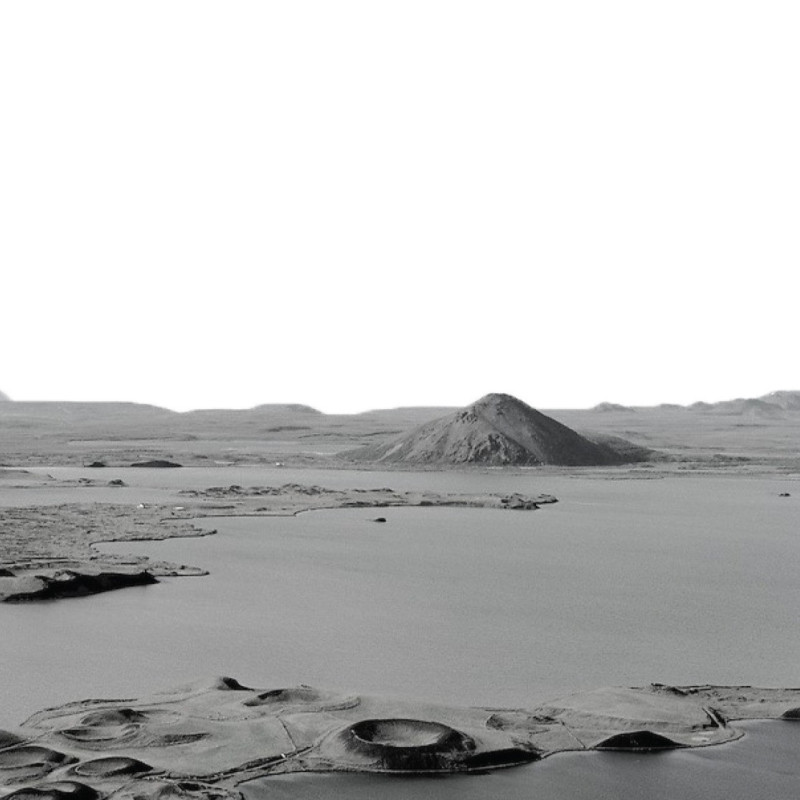5 key facts about this project
At its core, the project represents a commitment to sustainability and innovation through the strategic use of materials and the thoughtful orchestration of space. The design harmonizes with the natural landscape, utilizing locally sourced materials that not only reduce the carbon footprint but also enhance the aesthetic of the environment. The careful selection of materials such as reinforced concrete, glass, and wood establishes a dialogue between the building and its surroundings, capturing the essence of the site’s natural beauty while providing structural integrity and durability.
The project is functionally diverse, accommodating multiple uses that cater to the varying needs of the community. Open, flexible spaces encourage social interaction and collaboration, while private areas are thoughtfully designed to allow for personal reflection and quiet activities. This balance of public and private domains demonstrates an acute awareness of user experience, creating an environment where various activities can coexist harmoniously. As the project unfolds, users are guided through a series of interconnected zones, each with its unique character, fostering a sense of exploration and discovery.
Unique design approaches are evident throughout the project, particularly in how the architecture interacts with light and shadow. Expansive glass facades are strategically placed to maximize natural illumination while reducing reliance on artificial lighting. This not only enhances the overall ambiance of the interior spaces but also contributes to energy efficiency. The thoughtful arrangement of windows and openings allows occupants to enjoy expansive views of the surrounding landscape, reinforcing the connection to nature and promoting well-being.
Landscaping plays a pivotal role in the overall design, as outdoor areas are integrated directly with the building's architecture. By incorporating native plant species and creating inviting public spaces, the project encourages outdoor activities and fosters a sense of community. The landscape design complements the building's character, forming a cohesive environment that is both functional and aesthetically pleasing.
The architectural sectioning provides insight into the spatial relationships within the project, revealing how various levels and volumes interact with one another. This verticality not only adds visual interest but also enhances natural ventilation and daylighting. The spatial organization reflects a comprehensive understanding of how people navigate through space, ensuring that each transition feels intentional and fluid.
Exploring the architectural plans further unveils a myriad of thoughtful details that underpin the overall concept. Elements such as furniture integration, material transitions, and color palettes have all been meticulously considered to create an inviting atmosphere. Each detail reinforces the project’s identity while promoting user engagement in meaningful ways.
As visitors engage with the project, they will find that it is more than just a built environment; it is a catalyst for community interaction and personal reflection. The design encourages exploration and emphasizes the importance of connectivity—both socially and spatially. Through a deliberate focus on sustainable practices and community needs, the architectural design achieves an authentic sense of place that resonates deeply with its users.
For those interested in diving deeper into this architectural project, exploring the comprehensive presentation will provide valuable insights. Reviewing the architectural designs, sections, and plans will further illuminate how the project's unique ideas and approaches come to life through thoughtful design choices. This analysis invites a closer examination of the interplay between the architecture and its context, showcasing a project that is not only aesthetically pleasing but functional and responsive to the community it serves.


 Jose abel Espinosa dyck,
Jose abel Espinosa dyck, 























