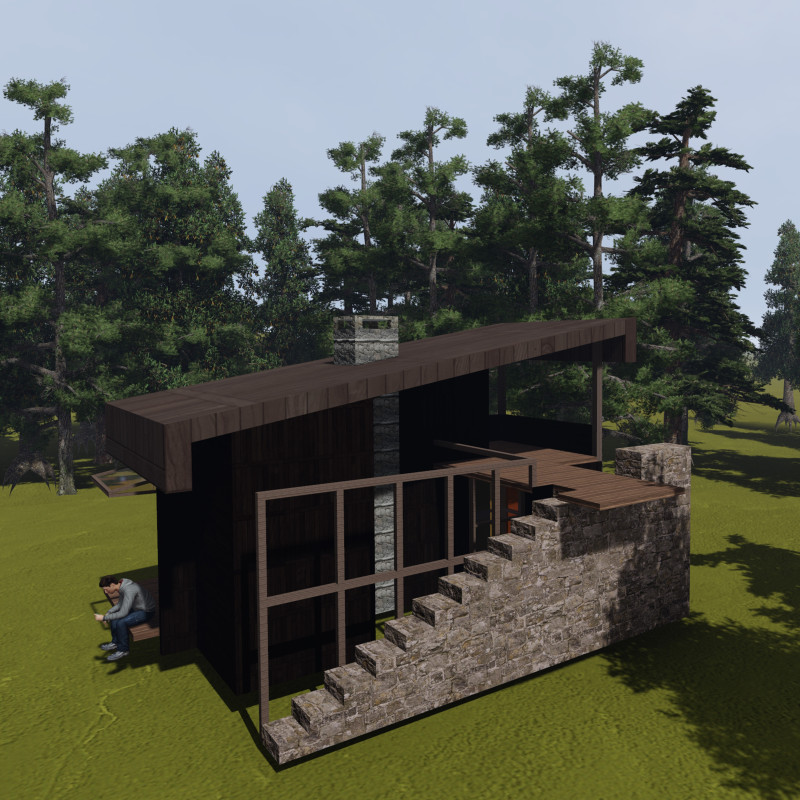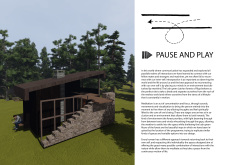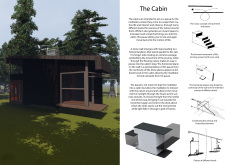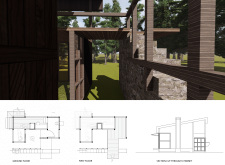5 key facts about this project
Central to the project is a cabin that serves as a sanctuary for individuals to escape the distractions of daily life. The function of this architectural design is multi-faceted. It is not only a space for meditation and reflection but also a venue that encourages active engagement with the surrounding natural environment. The design invites its occupants to explore both internal thoughts and the beauty of the outdoors, giving rise to a balance that is crucial for personal growth and mindfulness.
The layout of the cabin features an open floor plan with carefully considered transitions between spaces. This promotes movement throughout the structure, making the experience of the cabin dynamic. There are designated areas for quiet contemplation alongside spaces that encourage social interaction and exploration, embodying the concept of "Pause and Play." The ability to navigate fluidly between these distinct yet interconnected zones enhances the overall user experience, reflecting a sophisticated understanding of how space can influence behavior and feelings.
Materiality plays a significant role in the project's impact. Predominantly featuring wood, stone, and glass, the choice of these materials is deliberate and symbolic. Wood, with its warm aesthetic, resonates with the surrounding forest while promoting a sense of grounding. The use of locally sourced stone introduces a feeling of permanence and stability, connecting the structure to its geographical context. The extensive glass panels are a critical element, seamlessly integrating the interior with the landscape, allowing natural light to filter in, and creating a visual dialogue between inside and out. This transparency is vital, as it blurs the boundaries of the structure and emphasizes the interplay of light and nature, inviting occupants to observe the changing environment throughout the day.
Unique design approaches distinguish this project from typical architectural undertakings. One notable aspect is the emphasis on adaptability, as the design anticipates diverse user interactions. The cabin accommodates various forms of engagement—from solitary moments of reflection to gatherings that foster community and connection. This flexibility is crucial in creating a space that resonates with different individuals and their unique experiences.
Furthermore, the project emphasizes sustainability, utilizing materials that are both eco-friendly and harmonious within the local context. The architecture is designed to exist in synergy with its environment, respecting natural surroundings rather than overpowering them.
"Pause and Play" stands as a compelling example of how architectural design can reflect human values and needs. Its carefully curated spaces, thoughtful integration of materials, and adaptive environments create a setting that encourages users to embrace both stillness and movement. The project is a call to reconnect with oneself and the natural world, underlining the significance of balance in daily life.
To gain deeper insights into the architectural plans, sections, designs, and ideas that make this project special, readers are encouraged to explore the full presentation of "Pause and Play."

























