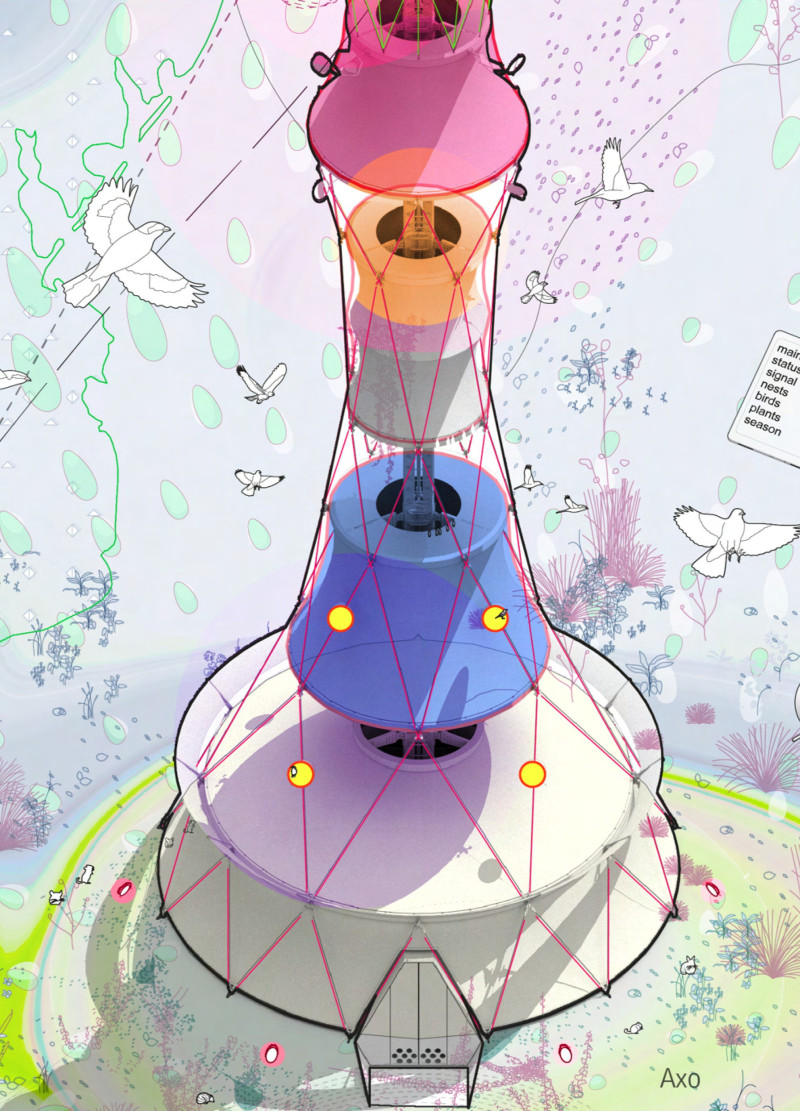5 key facts about this project
At the core of the design is an emphasis on sustainability, with features that promote energy efficiency and environmental harmony. The natural surroundings have informed many of the project’s decisions, from site orientation to materials selection, ensuring that the structure is not only aesthetically pleasing but also ecologically sensitive. The incorporation of large windows and outdoor spaces encourages a strong connection with nature, allowing natural light to permeate the interior while creating an inviting atmosphere for occupants and visitors alike.
Materials play a crucial role in the architectural language of this project. The primary material palette includes reinforced concrete, which adds structural integrity, alongside wood and glass, which provide warmth and transparency. The choice of these materials reflects a commitment to durability and low maintenance while ensuring that the design remains accessible and inviting. The varied textures of the materials convey a sense of tactility, encouraging users to engage with the spaces in a more intimate way.
Another critical aspect of the project is its layout, which is carefully designed to promote fluid circulation and interaction among users. Open-plan spaces facilitate collaboration and socialization while dedicated areas for quiet reflection or focused work provide a balance of activity and tranquility. This juxtaposition of different spaces demonstrates a nuanced understanding of how people occupy and utilize the built environment. Additionally, the architectural design incorporates flexible furnishings that can be adapted for various purposes, exemplifying a responsive approach to modern living.
Unique design approaches are evident in the project's innovative use of spatial organization and landscaping. The thoughtful arrangement of indoor and outdoor areas creates a seamless transition between the two, allowing users to experience the benefits of nature without leaving the structural confines. Landscaping integrates native plant species with water features that promote biodiversity, further enhancing the project’s commitment to ecological sustainability. The design invites exploration and encourages users to move through the environment organically, enhancing their overall experience of the space.
Moreover, the building’s height and massing are calibrated to complement the surrounding architecture, striking a balance between prominence and subtlety. Strategic cantilevering, shading devices, and vertical green walls contribute to the building's visual interest while also serving practical functions such as shading and insulation. This attention to detail not only enhances the aesthetic quality of the project but also reflects a comprehensive understanding of climate responsiveness.
The project also engages with local culture and identity, drawing on elements that resonate with the community's heritage. By paying homage to traditional architectural forms while embracing modern sensibilities, the design creates a dialogue between past and present. The incorporation of public art installations or community-centric spaces reinforces the notion of this project as a connector of people and ideas, further rooting it in its geographical context.
As you explore the project presentation, consider delving deeper into aspects such as architectural plans, architectural sections, architectural designs, and architectural ideas to appreciate how each element contributes to the overall success of the project. This analysis reveals how architectural thoughtfulness can lead to spaces that are not only functional but also enriching to the community they serve. Engaging with this project’s nuances will provide a comprehensive understanding of its significance within contemporary architectural discourse.


 Manuel Collado Arpia,
Manuel Collado Arpia,  Diego Garcia-setien Terol
Diego Garcia-setien Terol 




















