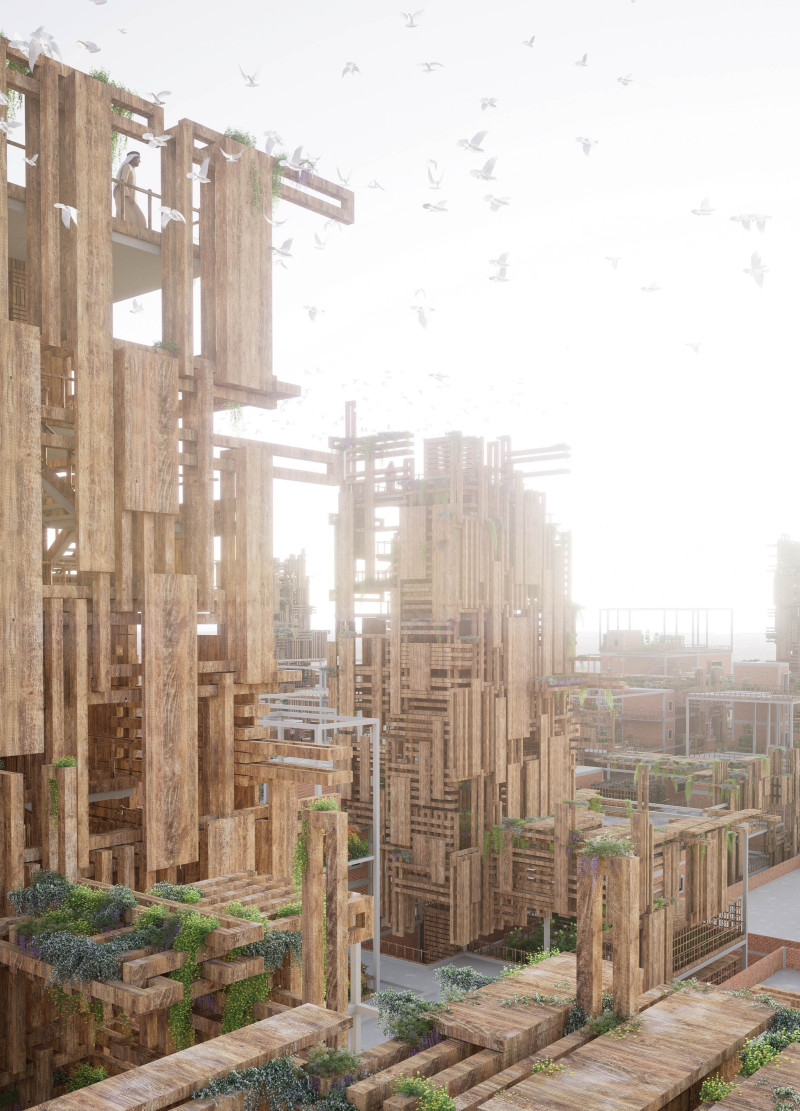5 key facts about this project
The project operates primarily as a multifunctional community center, offering a variety of spaces for different activities including meetings, workshops, and public gatherings. The architecture cleverly combines open areas and segmented spaces, allowing for flexibility and adaptability depending on the specific use. This design fosters a sense of community, encouraging collaboration and engagement among users. The layout is carefully orchestrated to facilitate natural flow, ensuring that visitors can navigate through the center with ease, promoting accessibility.
A significant aspect of the design is its use of materials, which are chosen for both aesthetic appeal and performance characteristics. The primary materials include reinforced concrete, glass, and sustainably sourced wood. Reinforced concrete provides the necessary structural integrity, allowing for expansive open spaces and an array of functional layouts. Glass is extensively used to enhance transparency, bringing natural light into the interiors while maintaining visual connections with the exterior environment. This feature not only improves the ambiance but also establishes a strong relationship between the building and its surroundings. The use of sustainably sourced wood provides warmth and texture, striking a balance against the cooler finishes of concrete and glass. This materiality is not only practical but serves as a visual and tactile reminder of the local natural environment.
The architectural design showcases unique approaches that reflect an understanding of modern needs and environmental stewardship. The concept incorporates sustainability principles, such as passive solar design, which maximizes daylight and minimizes energy consumption. The orientation of the building is carefully considered to optimize natural light, reducing reliance on artificial lighting and contributing to energy efficiency. Additionally, the landscape design integrates green roofs and native plantings, enhancing biodiversity while providing insulation and absorbing rainwater, thus minimizing urban heat and improving the microclimate of the area.
In terms of details, attention to craftsmanship improves the overall experience of the project. Elements such as custom millwork, along with thoughtful landscaping, create inviting outdoor spaces that extend the usability of the center. This is complemented by an extensive use of glazing, which blurs the boundaries between indoor and outdoor environments, inviting nature into the daily activities of the center. Furthermore, the incorporation of various seating arrangements encourages informal gatherings and relaxed interactions.
The project exemplifies the potential of architecture to address specific community needs while being rooted in sustainable practices. The careful selection of materials, innovative use of space, and integration with the natural landscape collectively enhance the project's identity. By focusing on inclusive design, the project not only serves its primary function but also nurtures a vibrant community atmosphere.
For those interested in exploring the intricacies of the design further, reviewing the architectural plans, architectural sections, and specific architectural ideas behind this project will provide valuable insights. The details embedded within these documents reveal the thought processes and considerations that influenced the final form of the project. Engaging with the comprehensive presentation of this project will deepen appreciation for its architectural narrative and design intentions.


 Mohamed Mahmoud Yehia Mohamed Abdelhady Omar
Mohamed Mahmoud Yehia Mohamed Abdelhady Omar 




















