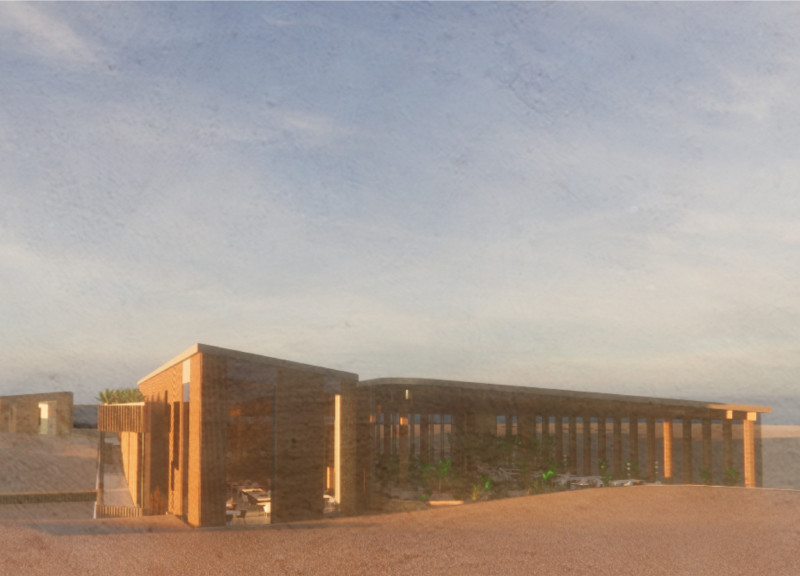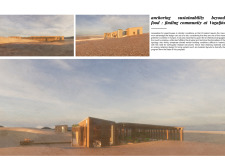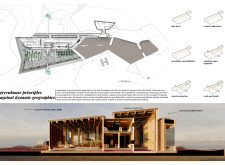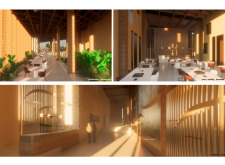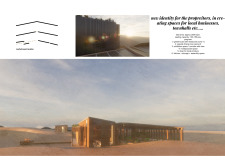5 key facts about this project
One of the unique aspects of this project is its architectural approach to local materiality. The design incorporates wood and stone to create a robust exterior that resonates with traditional Icelandic architecture while optimizing the use of natural resources. Large expanses of glass are utilized not only to enhance the aesthetic quality but also to harness sunlight, crucial for the greenhouse's agricultural function. This consideration allows for effective thermal management and efficient energy use.
The spatial organization promotes interaction among users, featuring designated areas for farming, commercial activities, and public engagement. Through open pathways and visual sight-lines, the design encourages movement and connectivity, catering to individual needs and fostering a sense of community ownership. The integration of local agricultural practices with elements like a produce shop reinforces an ecological approach, supporting the local economy and promoting sustainable living.
Another distinctive feature of this project is its flexible layout. The incorporation of multipurpose spaces allows for adaptability, accommodating different types of events and activities. This versatility ensures that the facility can evolve with the community's needs over time, making it a vital resource for social and economic development within the region.
The choice of materials aligns with the sustainability goals outlined in the project, employing compressed earth blocks for interior finishes that enhance the thermal properties of the building while minimizing environmental impact. This thoughtful consideration of materiality reflects a commitment to eco-friendly architecture that is both functional and aesthetically pleasing.
For a comprehensive understanding of this project, including detailed architectural plans, sections, and design elements, readers are encouraged to explore the project presentation further. Delve into the architectural designs and ideas that shape this unique community-focused facility, providing deeper insights into its operational and aesthetic frameworks.


