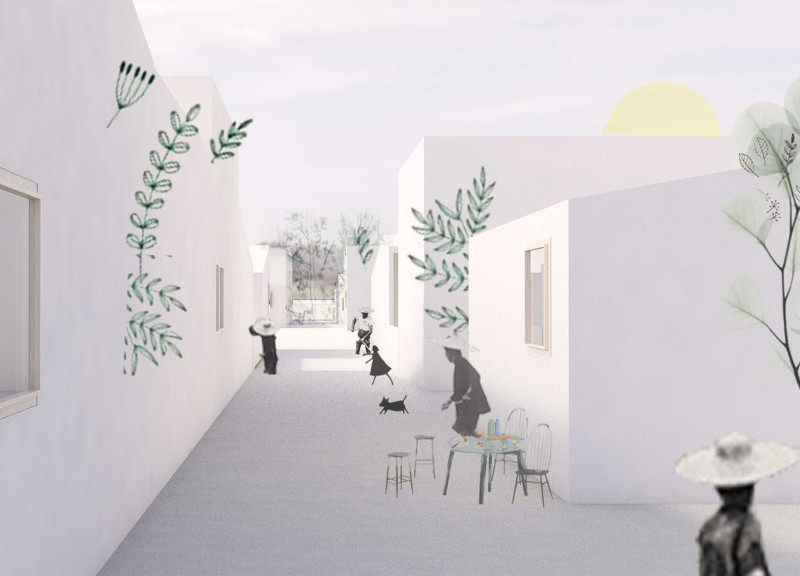5 key facts about this project
The project's function is dual. On one hand, it offers residences that cater to individual needs through customizable living spaces. On the other, it facilitates social engagement by creating shared areas that encourage neighborhood interaction. The layout is organized around a series of modules that allow for flexibility in configuration while maintaining a consistent architectural language.
Spatial Organization and Community Integration
The architectural design features a modular system composed of six units per plot, organized along communal pathways. This configuration promotes a sense of connection among residents while ensuring that private spaces are preserved. The central communal gardens serve as both a retreat and a venue for social activities, highlighting the focus on fostering community ties.
Each living unit is crafted with attention to scale, where a 5x5 meter dimension allows for different configurations to suit various family sizes. The design includes private gardens linked to each residence, providing opportunities for personal cultivation and leisure, enhancing the residents’ relationship with nature.
Design Approaches and Unique Characteristics
A notable aspect of "Encountering In Between" is its emphasis on flexibility in design. The modularity of the units permits varied uses, which is essential in a rapidly changing urban environment. This adaptability encourages occupants to personalize their spaces, reflecting diverse lifestyles and preferences within the community.
Moreover, the project incorporates sustainable materials that blend both modern and traditional elements. The choice of materials, potentially including concrete, glass, and wood, supports not only structural integrity but also aesthetic coherence with the surrounding context. Strategic design elements ensure visual connections between public and private spaces, supporting both privacy and community engagement.
The integration of pathways that weave through the project promotes causal interactions among neighbors, which is increasingly important in crowded urban settings. These pathways enhance mobility while acting as social conduits for residents, reinforcing the project's commitment to community-oriented living.
For a deeper understanding of the architectural plans, architectural sections, and architectural designs of "Encountering In Between," exploring the project presentation is essential. Detailed insights into the structural and spatial concepts can illuminate how this project stands out within the realm of contemporary residential architecture.


























