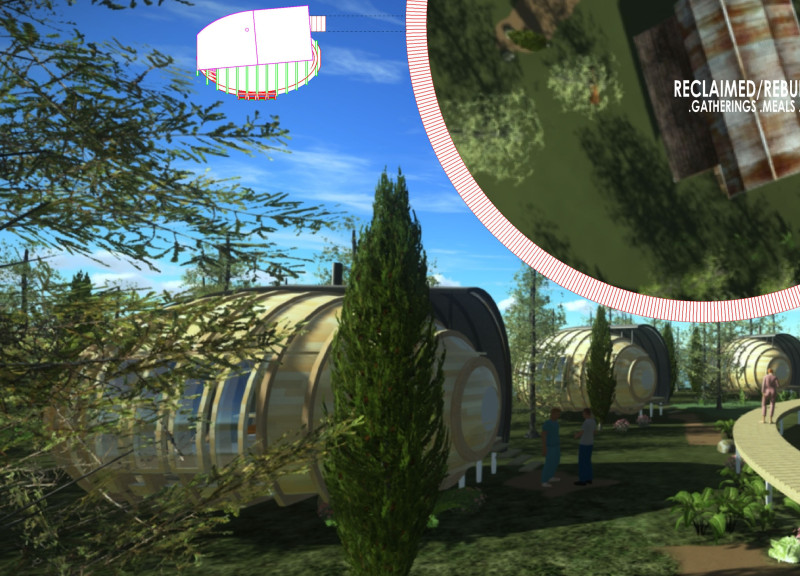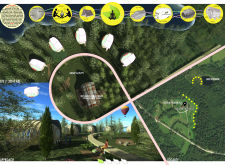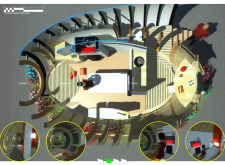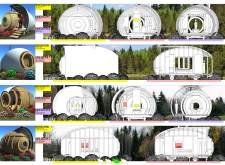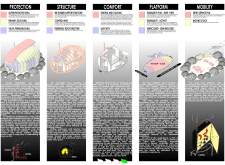5 key facts about this project
At its core, the project functions as a residential community where the focus is on creating an environment conducive to introspection and a deep connection with the surrounding ecosystem. This integration with nature is not merely aesthetic; it is deeply embedded in the architectural philosophy that drives the design. The strategic placement of the pods throughout the forested landscape aims to create private retreats that are still within reach of communal areas, fostering both solitude and interaction.
The design of the pods features soft, organic forms that are reminiscent of natural shapes, promoting a sense of ease and familiarity. Each pod is thoughtfully oriented to capture views of the lake and the surrounding woodland, enhancing the occupants' connection to their environment. The use of natural materials, predominantly wood, serves to reinforce this bond. Wood not only provides a warm aesthetic but also contributes to energy efficiency through its insulating properties. Additionally, large glass elements facilitate natural light, further enhancing the interior spaces and allowing them to breathe with the external conditions.
Inside, each pod is equipped with essential features that facilitate comfort and wellbeing. The heating cavity ensures a consistent temperature, enabling residents to relax in a cozy atmosphere irrespective of the season. The light box design maximizes daylight ingress, creating a vibrant and uplifting interior environment. Moreover, the focus ring provides a dedicated area for mindfulness practices, such as meditation or yoga, positioning personal reflection at the heart of the design.
The project also incorporates a reclaimed barn that acts as a multi-purpose space, vital for communal activities such as meals and social gatherings. This adaptive reuse of existing structures underscores the project’s sustainability ethos, demonstrating a respect for local history while providing functional spaces that encourage community bonding. By retaining and revitalizing this barn, the project deepens its connection to the landscape and highlights the importance of integrating old and new elements in architectural design.
Furthermore, the pathways that weave through the landscape are integral to the project. Constructed from wood, these walkways connect the various pods and communal spaces while minimizing disruption to the ecosystem. They encourage exploration and movement throughout the site, reinforcing the notion of community and shared experience.
What sets the Tranquility Pods project apart is its holistic approach to architecture, which balances privacy with community engagement. It reflects a growing awareness in architectural design that emphasizes the importance of mental health and environmental sustainability. By creating a living environment that nurtures both individual inhabitants and the collective community, the project serves as a model for future residential designs aiming to integrate natural elements into everyday life.
For those interested in exploring the nuances of this architectural endeavor, a review of the architectural plans, architectural sections, and architectural designs will yield deeper insights into its thoughtful structure and innovative design ideas. Observing the interplay between the pods, the natural landscape, and the communal spaces will provide a clearer understanding of how this project fulfills its purpose of creating tranquil living spaces aligned with a sustainable future. Explore the project presentation further to uncover the intricacies and vision behind this unique architectural undertaking.


