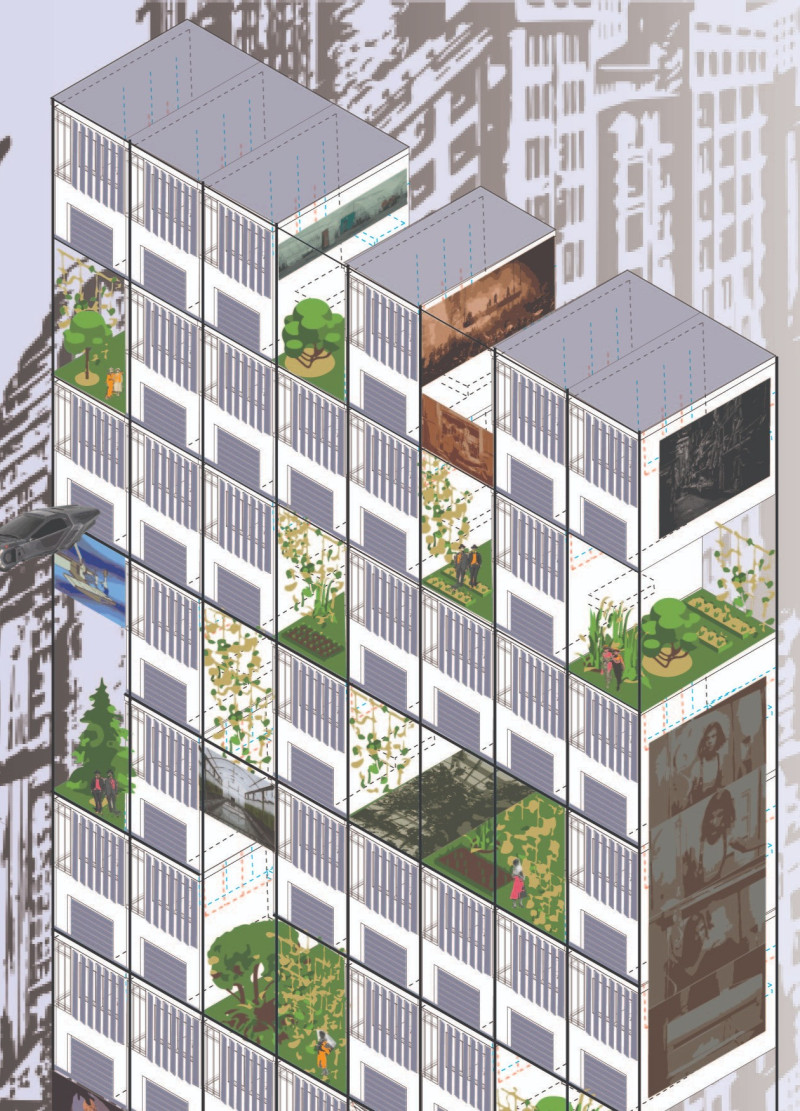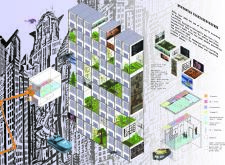5 key facts about this project
At its core, the Dystopian Vegetated Matrix represents a radical shift in how architects approach urban environments. The project emphasizes not only the need for shelter but also the importance of creating livable spaces that foster communal relationships and resilience against the uncertainties of the future. The design aims to create a holistic living environment, where individual units are interconnected through shared green spaces, enhancing both personal well-being and social bonding.
The project is structured around modular housing units, each equipped with features that support sustainable living practices. These units are designed to optimize space while providing residents with the flexibility to customize their living conditions. The vertical layering of spaces includes areas for living, working, and socializing, promoting not just a residential experience but a lifestyle that encompasses diverse activities.
One of the standout elements of the Dystopian Vegetated Matrix is its incorporation of nature within the urban fabric. Rooftop gardens and balcony planters transform the traditional view of residential buildings, introducing agricultural practices into daily life. This approach fosters biodiversity and provides residents with opportunities to grow their own food, preserving a connection to nature even in an urban setting. Furthermore, the integration of water collection and filtration systems highlights the project’s commitment to sustainability, which is crucial in a future scenario where resources may be scarce.
The architectural design also emphasizes community spaces strategically located throughout the complex. These areas are intended to encourage social interaction, enhancing the sense of belonging among residents. Activities such as communal gardening, outdoor dining, and gatherings are envisioned to occur in these spaces, promoting a culture of cooperation. The buildings benefit from open layouts that allow natural light to filter through, reducing reliance on artificial lighting and creating inviting interiors that contribute to residents’ overall quality of life.
Materially, the Dystopian Vegetated Matrix is rooted in sustainable choices. It employs reinforced concrete for structural stability, glass facades to maximize light and minimize energy consumption, and steel frames that enhance its resilience. Additionally, the use of biodegradable materials for certain interior elements underscores the design's eco-friendly philosophy, making it compatible with contemporary sustainability goals. Photovoltaic panels are integrated into the architecture to harness solar energy, further asserting the project’s commitment to self-sufficiency.
Unique to this project is its narrative-driven approach, where design elements resonate with themes often explored in science fiction. By reflecting concerns about urban decay and the effects of a world grappling with social and environmental issues, the Dystopian Vegetated Matrix stimulates dialogue around the future of architecture within these contexts. This narrative not only enriches the architectural experience but also places the project within a broader cultural discourse, making it relevant and thoughtful.
As you explore the Dystopian Vegetated Matrix further, consider reviewing the architectural plans, sections, and designs to gain deeper insights into how each element contributes to its vision of a sustainable, community-oriented future. This project stands as a comprehensive architectural solution tailored to meet the needs of a shifting urban landscape, providing a valuable case study for future urban development initiatives.























