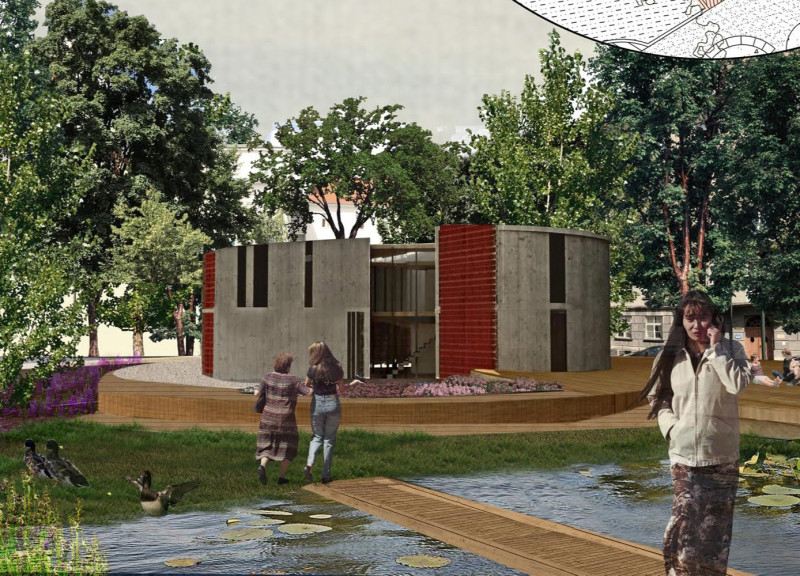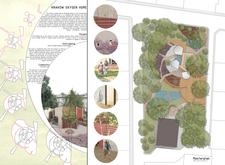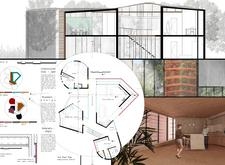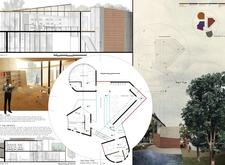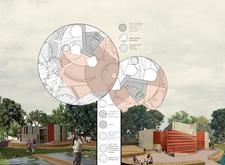5 key facts about this project
Functionally, the Krakow Oxygen Home serves multiple roles. It functions as a community center, a space for therapeutic activities, and a refuge for individuals seeking solace and healing. The layout is designed to accommodate various needs, ensuring that both communal and individual spaces are effectively utilized and accessible. Central to this layout is the community room, designed for gatherings, wellness workshops, and shared meals, reinforcing the project’s commitment to fostering social ties within the community.
The architectural design is characterized by a distinctive interplay of natural and constructed elements, strategically blending the building into its surrounding environment. The exterior features a diverse material palette that includes concrete, wood, brick, glass, and iron. Each of these materials is selected not only for its structural capabilities but also for its aesthetic and environmental impacts. Concrete provides durability, while wood brings warmth and connects the interior spaces to nature. The use of brick pays homage to local craftsmanship, adding texture to the facade and enriching the visual experience.
The intentional incorporation of glass throughout the building maximizes daylight, creating bright, inviting spaces that enhance the overall atmosphere. The extensive use of glass not only improves the quality of internal environments but also visually connects users to the landscape outside, reinforcing the idea of oxygen being integrated into everyday interactions.
Unique design approaches are evident in the intricate detailing of landscaping and the innovative roof garden, which serves multiple purposes. The roof garden enhances the building’s thermal performance while providing an additional green space for relaxation and reflection. Native plant species are deliberately chosen to promote biodiversity and ecological resilience, thereby enriching the local environment and offering users a direct interaction with nature.
The importance of outdoor spaces cannot be overstated; pathways, gardens, and seating areas allow inhabitants to immerse themselves in the natural surroundings, fostering wellness through interaction with the environment. Thoughtful landscaping elements, such as aromatic plants and vibrant flowers, are part of a broader strategy to create a healing sanctuary that promotes both physical health and mental peace.
As an architectural project, the Krakow Oxygen Home goes beyond merely serving its primary functions; it upholds a broader mission of health and community engagement. The design interlaces therapeutic principles with architectural ideas to create a space that is not only functional but also represents a vision of collective well-being. The careful consideration of spatial configuration, materiality, and landscaping contributes to a cohesive environment that encourages social interaction while respecting individual needs for privacy and solitude.
For a deeper understanding of this innovative project, including architectural plans, architectural sections, and insights into various architectural designs, interested readers are encouraged to explore the full presentation of the Krakow Oxygen Home. This analysis invites individuals to appreciate the careful thought and craftsmanship that defines this architectural response to contemporary health and community challenges.


