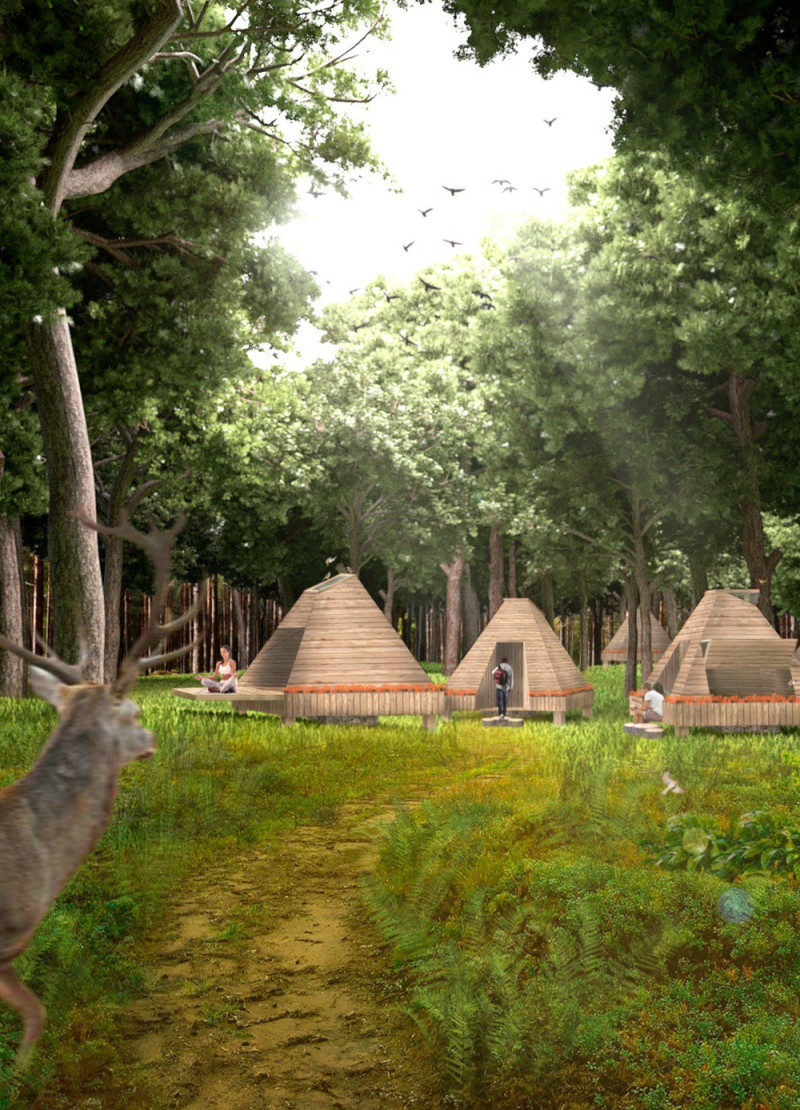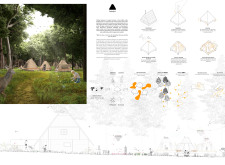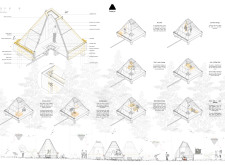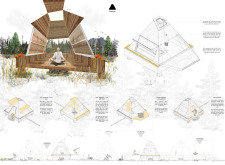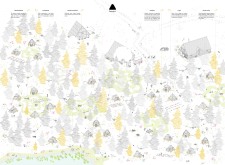5 key facts about this project
Functionally, the project serves multiple purposes, including residential and community-focused spaces. Careful attention has been paid to the arrangement of different areas, allowing for efficient circulation and interaction among inhabitants. Public zones are strategically placed to encourage social engagement, while private sections provide a retreat for individuals and families. This balance ensures a vibrant, living environment that caters to diverse lifestyles.
The materiality of the project plays a crucial role in its aesthetic and functional qualities. The primary materials utilized include reinforced concrete, large fragments of glass, and natural timber. The concrete structure provides durability and strength, while expansive glass panels invite natural light into the interior spaces, creating a bright and airy atmosphere. Timber elements are thoughtfully incorporated, adding warmth and texture that contrasts beautifully with the sleekness of the concrete and glass, establishing a harmonious relationship between the different materials used.
Unique design approaches are evident throughout the project. The use of modular design principles allows for adaptability over time, accommodating the evolving needs of the community. This modularity is paired with an emphasis on sustainable practices, showcasing green roofs and rainwater harvesting systems that align with modern environmental standards. Strategic landscaping further enhances the site, integrating nature into the built environment and providing occupants with tranquil spaces for relaxation and leisure.
Architectural details, such as the thoughtful integration of shading devices and energy-efficient systems, enhance the building’s performance while adding to its visual interest. These elements serve not only as functional components but also as aesthetic enhancements that reinforce the overall design ethos. The project embodies a commitment to creating a responsible and livable environment, where comfort and style coexist without compromise.
Examining the architectural designs, sections, and plans associated with this project reveals a deep complexity in its simplicity. The thoughtful interplay between indoor and outdoor spaces invites exploration and interaction, making the building not just a structure but a living part of the community. Each element has been meticulously crafted to reflect a coherent design narrative that prioritizes user experience and environmental stewardship.
This architectural endeavor stands out as an exemplary model of modern design, seamlessly blending innovation with practicality. The careful selection of materials, attention to detail, and incorporation of community-oriented features underscore its significance within the architectural landscape. For those interested in delving deeper into the project's intricacies, exploring the architectural plans, sections, and designs will provide further insight into the innovative ideas that shaped this building. The interplay of these elements is a crucial aspect of the project’s appeal, offering a clear window into the future of thoughtful architectural practice.


