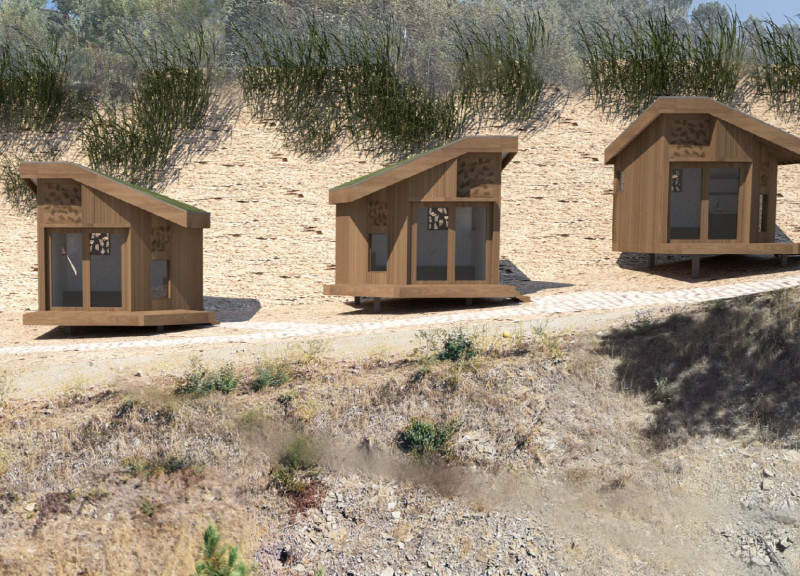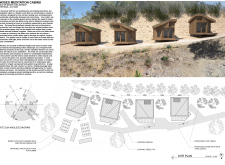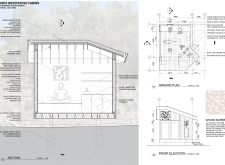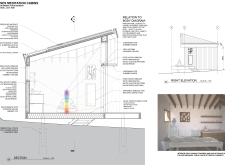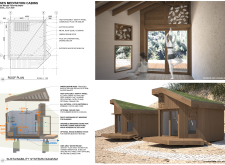5 key facts about this project
The Moses Meditation Cabins are a series of three architectural structures located within the Vale de Moses Yoga Retreat in Portugal. The project aims to create dedicated spaces for meditation, wellness, and self-reflection, aligning the built environment with the natural landscape. Each cabin provides an intimate setting that accommodates various meditation practices while promoting a connection to nature. Emphasizing sustainable construction practices, the design integrates ecological considerations into every aspect, from materials to energy systems.
Architectural Integration with Nature
The unique aspect of the Moses Meditation Cabins lies in their seamless integration with the surrounding environment. Each cabin features a green sedum roof that blends with the hillside, minimizing visual impact while maximizing insulation and stormwater management. Local wood is employed for structural elements, fostering a sense of place and supporting the local economy. The thoughtful placement of windows allows for engaging views of the natural landscape and enables natural light to permeate the interior spaces.
The cabins are oriented to provide both privacy and community interaction, catering to individual reflection while also offering shared spaces that promote mindfulness group activities. This adaptive layout ensures that the cabins serve various functions, from private spaces for contemplation to areas for communal yoga or wellness sessions.
Sustainable Design Principles
Sustainability is a core principle throughout the design of the Moses Meditation Cabins. The project employs a greywater irrigation system that efficiently utilizes water resources for the surrounding gardens, creating a closed-loop cycle that underscores ecological responsibility. High-efficiency photovoltaic solar panels are integrated into the design to support energy needs, aiming for a net-zero energy footprint. Natural insulation provided by cork and the green roofs contributes to climate control, ensuring the cabins remain comfortable year-round.
The architectural solutions employed, including wood screens with organic patterns, enhance aesthetic appeal while maintaining functional integrity. This unique approach not only respects the site but also repositions architecture as a facilitator of meditation and wellness practices. The materials chosen, such as locally sourced wood, limestone, and plywood, all contribute to a sustainable framework that enriches the user experience.
Explore Additional Architectural Details
For those interested in a deeper understanding of the Moses Meditation Cabins, examining the architectural plans, sections, and design concepts will provide valuable insights into the project’s execution. The careful consideration of morphology, functionality, and materiality makes this project a significant example of contemporary architecture designed with mindfulness and sustainability in mind. Engaging with the detailed architectural presentations will reveal further nuances that define the unique character of these meditation cabins.


