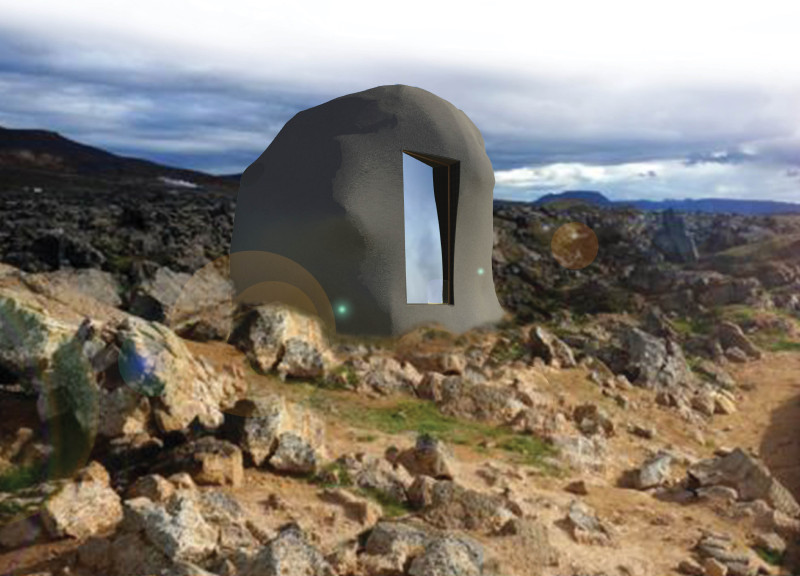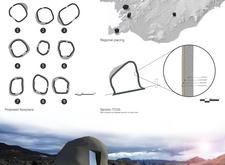5 key facts about this project
At its core, the ELI project functions as a retreat, designed to facilitate reflection and connection to the environment. The structure takes advantage of its geographic placement, with carefully considered floor plans that promote openness and interaction with the natural world. Each element is methodically designed to align with both the land’s contours and the ecosystem, ensuring that the architecture does not impose on the landscape but blends seamlessly into it.
The architectural plans showcase an innovative approach to space utilization, incorporating irregular, flowing forms that mirror the undulating topography. This design choice is more than aesthetic; it is rooted in the desire to create spaces that encourage movement and interaction while fostering a deep sense of peace. The asymmetry found in the architectural sections reflects this philosophy, allowing for user-centric experiences that adapt to different needs and preferences.
Materials play a pivotal role in the project, with a focus on local and natural resources that resonate with the Icelandic environment. Natural concrete makes up the outer façade, creating a robust structure that withstands the elements while harmonizing with the rugged landscape. Large expanses of glass are thoughtfully integrated into the design, inviting an abundance of natural light into the interior spaces while providing panoramic views of the stunning surroundings. This design choice enhances the user’s connection to the landscape, turning each moment spent inside into an opportunity for mindfulness and appreciation of the environment.
The incorporation of wood within the interior spaces introduces warmth and texture, contrasting with the starkness of the concrete. This balance of materials underscores the project’s commitment to embodying comfort and approachability, inviting occupants to engage with the design on a personal level. The insulation materials further contribute to the building's performance, ensuring that the spaces remain comfortable year-round while minimizing energy consumption.
Unique design approaches in the ELI project are evident in its dedication to ecological sensitivity and cultural relevance. The structure is aligned with principles of sustainability, making a conscious effort to reduce environmental impact while giving due regard to the surrounding ecosystems. Additionally, the project acknowledges the cultural narrative of Iceland, creating a space that honors the country’s heritage and traditions. By providing a venue for exploration—both of the landscape and of the self—the project fosters a deeper connection to place and purpose.
As you explore this project further, you will discover the intricate architectural designs and thoughtful details that make ELI a relevant example of contemporary architecture in Iceland. Dive into the architectural plans and sections to gain deeper insights into the innovative ideas that shape this remarkable design. The ELI project illustrates how architecture can serve as a bridge to nature, community, and personal reflection, offering a modern sanctuary that respects its environment.























