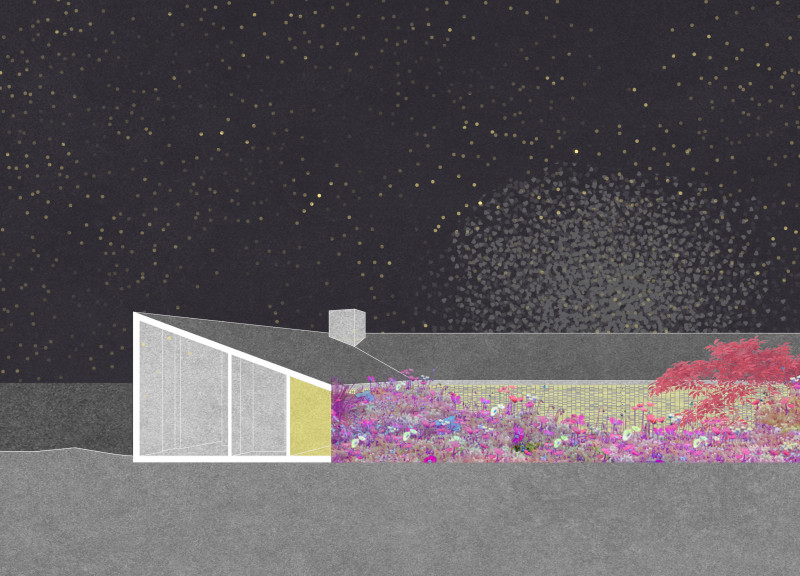5 key facts about this project
The architecture represents a commitment to integrating environmental considerations into the fabric of its design. It reflects the understanding that wellness is deeply connected to one’s surroundings. The design employs a natural palette that includes materials such as clay, wood, glass, and concrete—each selected for its aesthetic and functional contributions. This thoughtful use of materials establishes a kinship with the landscape, inviting the outside in while maintaining sustainability considerations.
Functionally, the project features several key components. Residential zones are designed for comfort and privacy, equipped with modern amenities to provide a restful environment for guests. Therapeutic spaces—each purpose-built for activities such as massages and wellness treatments—underscore the project’s focus on health and relaxation. Leisure areas, including gardens and communal dining spaces, foster social interactions among visitors, creating a sense of community. Additionally, the inclusion of equestrian facilities opens further avenues for recreation and engagement with the broader landscape.
The internal flow of the design is particularly noteworthy. Guests are guided through light-filled corridors that facilitate seamless movement between the different facilities. Key visual connections are established through expansive glazing, which allows natural light to penetrate deep into the interior while offering unobstructed views of the serene outdoor environment. The layout encourages a sense of exploration and invites guests to discover the various offerings within the spa.
What sets the Blue Clay Country Spa apart from other wellness facilities is its unique design approach. The integration of nature is paramount; a central courtyard serves not only as a landscaped garden but also as a focal point for meditation and relaxation. This space is enriched by the presence of herbs and edible plants, supporting the spa’s ethos of organic living and sustainable practices. Additionally, the design incorporates areas for equine-related activities, recognizing the therapeutic benefits of interaction with horses, thus expanding the wellness experience beyond traditional methods.
Sustainability is embedded in the project ethos, demonstrated through features such as solar energy, water recycling, and the preservation of existing flora. The architectural decisions reflect a conscious effort to minimize ecological impact while enhancing the overall user experience. Natural materials, particularly clay, are utilized not only for their insulating properties but also for their aesthetic warmth, fostering a connection between the guests and the environment.
The design outcomes of the Blue Clay Country Spa resonate with the overarching theme of holistic healing. Its architecture serves as a backdrop for various lifestyle and wellness activities, facilitating relaxation and transformation. The thoughtful interplay between indoor and outdoor spaces promotes a continuous engagement with nature, encouraging guests to immerse themselves in their surroundings.
For those interested in a deeper understanding of the Blue Clay Country Spa’s design, exploring the architectural plans, architectural sections, and architectural ideas offers valuable insights into this carefully crafted project. The integration of wellness-oriented spaces with thoughtful architectural solutions creates a meaningful experience that reflects the essence of rejuvenation within a natural context.


























