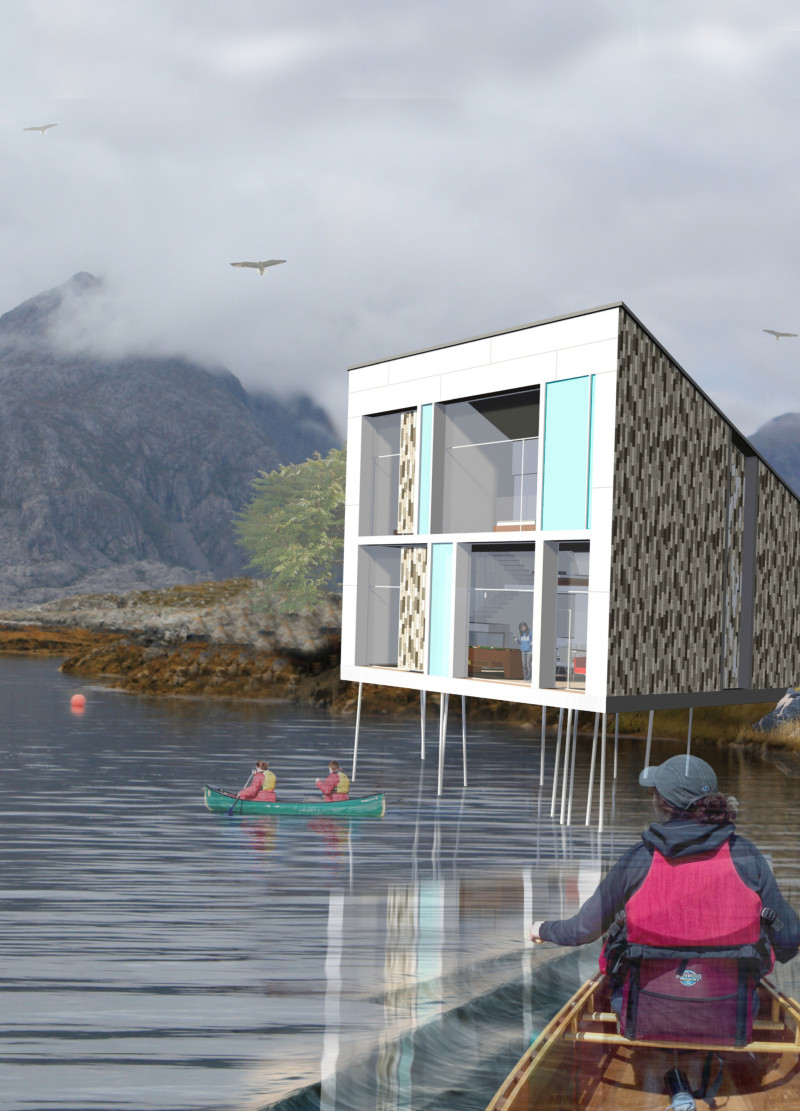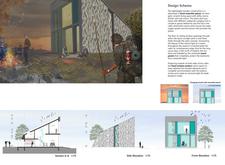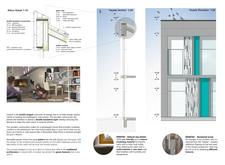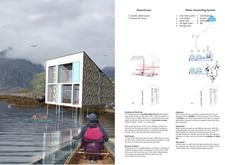5 key facts about this project
At its core, The Adobe addresses the needs of its occupants by providing both communal and private areas within a cohesive layout. The primary function of the cabin is to serve as a residence that fosters community interactions while also offering individual sanctuaries. It accommodates shared living and dining areas that are designed for gatherings, along with private bedrooms and utility spaces that ensure comfort and practicality for daily life. This approach emphasizes the importance of community without sacrificing personal privacy.
The project embodies an innovative use of materials that reflect sustainability practices especially relevant to the Icelandic climate. Reclaimed wood, sourced from local resources, forms the cabin's exterior, not only enhancing its aesthetic appeal but also contributing to insulation and energy efficiency. The choice of natural clay plaster for the interior walls illustrates a commitment to eco-friendly materials, creating a breathable environment that helps regulate interior humidity and temperature. Additionally, the inclusion of double insulation using EPS (expanded polystyrene) further advances the project’s energy-efficient design.
One of the noteworthy features of The Adobe is its green roof, which integrates plant life into the architecture, promoting biodiversity and reducing energy exposure by improving thermal performance. This element highlights a unique approach to building design, as the roof not only serves a functional purpose but also enhances the natural landscape, effectively camouflaging the structure in its environment. Furthermore, the innovative water-harvesting system demonstrates the project’s ongoing commitment to sustainable living, effectively utilizing local rainwater to meet the residents’ needs.
The design also incorporates large floor-to-ceiling windows, allowing natural light to permeate the interiors while providing expansive views of the surrounding Icelandic landscape. This feature blurs the boundaries between the indoor and outdoor spaces, creating a sense of openness and connection to nature that is central to the living experience. The dynamic facade, characterized by moveable panels, enhances this relationship by allowing residents to manage light and shading, contributing to the building’s adaptability throughout the day.
Unique design approaches in The Adobe underscore a thoughtful consideration of community, heritage, and environmental interdependence. The integration of traditional Icelandic architectural elements, like the use of natural materials and forms reminiscent of historic turf houses, serves to ground the project within its cultural context. At the same time, the modern adaptations ensure it meets contemporary expectations of comfort and functionality.
The various architectural details, from the layered facade to the efficient layout of spaces, reveal a comprehensive understanding of both aesthetic quality and practical functionality. The project stands as a model of how architecture can seamlessly blend tradition with modernity, addressing not only the immediate needs of its occupants but also considering long-term impacts on the environment.
For readers interested in deeper insights into The Adobe, including architectural plans, sections, designs, and innovative architectural ideas, exploring the project presentation is strongly encouraged. This will offer a comprehensive look at the thought processes behind the design and the intricate details that enhance the overall living experience.


























