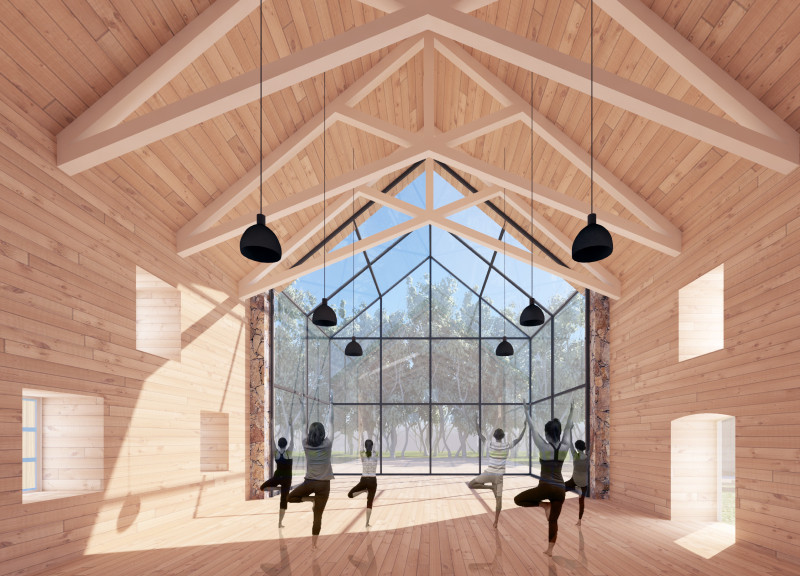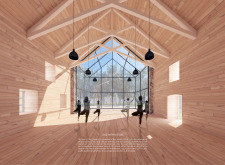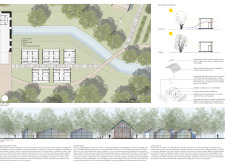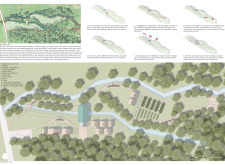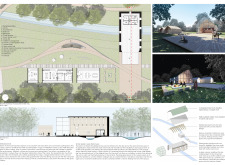5 key facts about this project
This project represents not only a physical structure but also a philosophy of living harmoniously with nature. The design encompasses several key elements that work together to create a cohesive environment capable of accommodating retreats, workshops, and community gatherings. Primarily, the architecture serves as a multifunctional hub, fostering interaction between visitors and the natural surroundings. It invites individuals to partake in activities focused on mindfulness, education, and environmental awareness.
The main event hall, often referred to as the Stone Barn, serves as the centerpiece of the project. Retaining the characteristics and charm of a traditional barn, the structure has been modified to facilitate contemporary functions. It features large glass windows that invite abundant natural light and create unobstructed views of the surrounding landscapes. This emphasis on natural light helps to cultivate a warm and welcoming atmosphere, enhancing the overall experience of the space. Internally, the use of native oak wood for cladding not only warms the aesthetic but also roots the structure in the local context. The thoughtful design of the roof incorporates elements that allow for natural ventilation and adaptive thermal comfort, thus reducing reliance on mechanical systems.
Guest cabins are another critical aspect of the project, designed to provide accommodations that integrate seamlessly with the site's natural charm. The simplicity of their design echoes the essence of traditional Latvian architecture, while large windows invite the beauty of the landscape indoors. Sustainability is a priority in these cabins, with features such as solar panels for energy generation and efficient insulation, reinforcing the project’s commitment to reducing its environmental impact.
Outdoor spaces play a pivotal role in emphasizing the project's connection to nature. The paths that weave through the site not only guide visitors along scenic routes but also encourage exploration and engagement with the local flora and fauna. These pathways lead to designated meditation pockets—serene spots nestled within the landscape that offer individuals a quiet retreat for introspection. This integration of nature into the design is fundamental, underscoring the architecture's purpose of fostering a tranquil and contemplative atmosphere.
The materiality of "One with Nature" is deliberately chosen to resonate with local environments and promote sustainability. The extensive use of native oak wood throughout the buildings enhances their integration with the landscape while minimizing the carbon footprint associated with transportation. The combination of gable roof structures and glass facades provides not only aesthetic appeal but also practical benefits, such as natural light and ventilation, supporting the overall ecological narrative of the project.
Unique design approaches define this project, focusing on combining traditional architectural forms with modern sustainability initiatives. The design prioritizes eco-friendly strategies, from the selection of materials to the integration of renewable energy sources. Natural ventilation not only supports thermal comfort but also reduces energy consumption, while waste management systems seamlessly blend into the landscape, enhancing the site’s ecological footprint.
The "One with Nature" project stands as an example of how architecture can harmonize with natural environments, fostering a sense of community, well-being, and ecological awareness. By creating spaces that invite introspection and engagement with nature, it not only serves its functional purpose but also embodies a broader vision of sustainability and mindfulness in design. For those interested in exploring more about this project, including architectural plans, sections, and designs, a thorough examination of its presentation will offer invaluable insights into these innovative architectural ideas and the thoughtful design processes that shaped this harmonious retreat.


