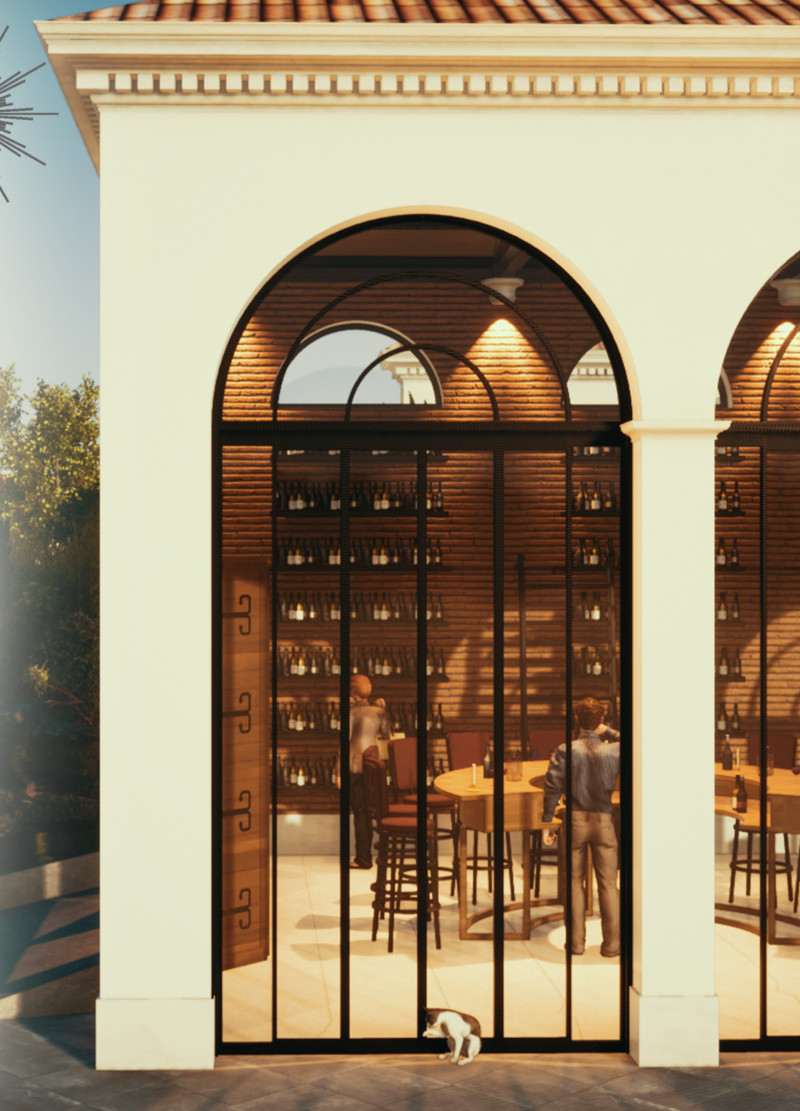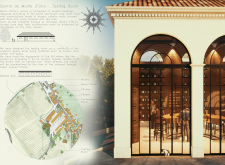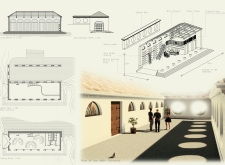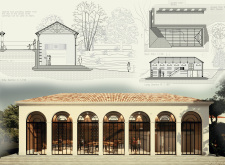5 key facts about this project
The architecture of the tasting room is characterized by its graceful melding with the landscape, making conscious choices that resonate with the vineyard's context. It presents a welcoming atmosphere that engages visitors and allows them to experience the beauty of the vineyard. This connection is achieved through the strategic use of large arched openings that offer uninterrupted views of the rolling vineyards, allowing natural light to permeate the space, creating a warm and inviting environment for guests.
Functionally, the tasting room is designed to accommodate a range of activities centered around the wine-tasting experience. Inside, the layout features a flexible arrangement that can host both intimate gatherings and larger events. Tables are custom-designed to facilitate ease of movement and adapt to various group sizes, fostering a communal experience that encourages interaction among guests. This versatility is crucial for enhancing the enjoyment of the wines produced on the premises, as visitors are invited to savor unique blends in a comfortable setting.
A key aspect of the design approach involves the meticulous selection of materials that resonate with traditional building practices in the region. The use of locally sourced bricks and timber not only aligns with the architectural vernacular but also enhances sustainability by minimizing the environmental impact. The bricks used throughout the project showcase tactile textures and colors that provide a sense of warmth, enhancing the overall ambiance of the interior. Timber elements are prominent not only in structural components but also in furnishings, creating a cohesive aesthetic that complements the landscape.
Furthermore, the interior design integrates natural light effectively through its use of glass walls and strategic openings. This illumination not only enhances the experience for visitors but also provides essential connectivity between the indoor and outdoor environments. The thoughtful use of lighting, both natural and artificial, plays a critical role in creating different moods and atmospheres within the space.
Unique design approaches are evident in various details of the tasting room. For instance, the reimagining of traditional architectural motifs within a modern framework allows for a fresh interpretation of regional building styles while maintaining a sense of authenticity. Moreover, the open wall concept not only serves as an inviting entrance but also acts as a viewing corridor, drawing guests into the space and inviting them to explore the surroundings.
The landscaping surrounding the tasting room further complements the architectural design. The integration of outdoor spaces encourages visitors to interact intimately with the site, providing scenic locations for relaxation and engagement with the vineyard while enhancing the overall experience of wine tasting. This connection to the land is emphasized throughout the design, reinforcing the core philosophy of placing visitors at the heart of the wine-making narrative.
In summary, the Quinta do Monte d’Oiro Tasting Room represents a balanced synthesis of thoughtful architectural design and functional space planning. The project captures the essence of local culture while providing a modern venue for experiencing wine. The deliberate choices made in materiality, layout, and integration with the surroundings reflect the designers' commitment to enhancing visitors' appreciation of the region's rich heritage. To explore a more in-depth analysis of the architectural plans, sections, designs, and innovative ideas that shaped this project, the reader is encouraged to review the project presentation for a comprehensive understanding of its architectural significance.


























