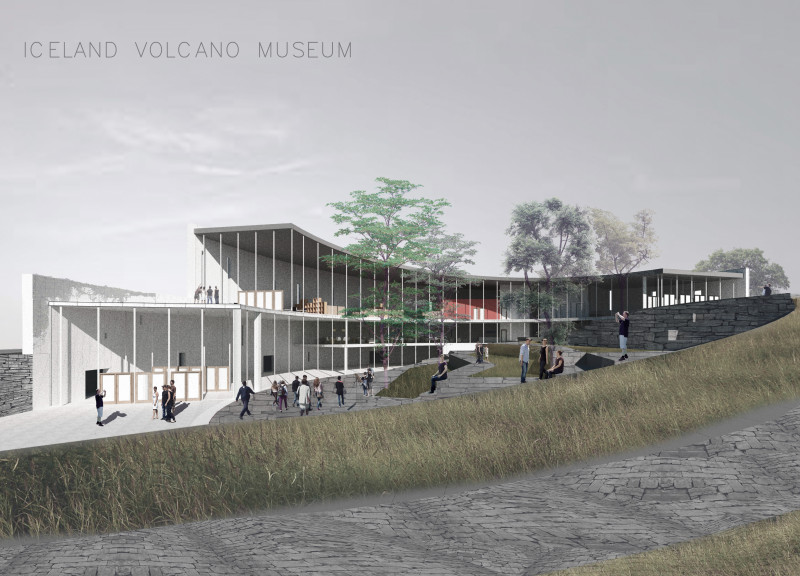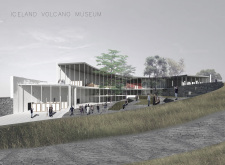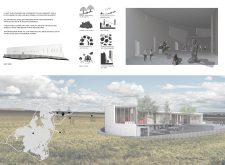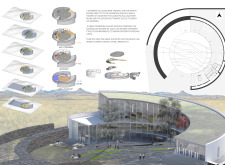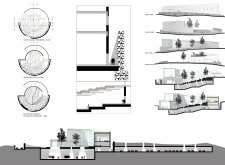5 key facts about this project
At its core, the museum represents the intersection of architecture and geology. It is a physical manifestation of the Icelandic landscape, utilizing design elements that echo the organic forms found in nature. The building's layout is intentionally designed to facilitate the flow of movement, encouraging visitors to traverse the space while experiencing various interactive exhibits. The central functions of the museum encompass educational programs, community events, and exhibitions, making it a multifunctional space that adapts to the needs of its users.
The architectural design includes several significant components that contribute to its overall functionality and aesthetic appeal. Large glass panels are strategically placed throughout the structure, inviting natural light into the interior and offering breathtaking views of the surrounding volcanic landscape. This design choice not only enhances the visitor experience but also emphasizes the connection between the museum and its environment. The transparent façade blurs the boundaries between indoor and outdoor, creating a harmonious link that is vital in a location rich in natural beauty.
Local materials play a pivotal role in the museum's construction. Concrete serves as a primary structural element, providing durability, while the incorporation of native stone reinforces the visual and tactile connection to the Icelandic terrain. Additionally, wood is used for flooring and accent details, contributing warmth to the overall ambiance of the space. The roof features a green design that supports insulation and promotes biodiversity, aligning with contemporary sustainability efforts in architecture.
One of the unique aspects of the Iceland Volcano Museum is its innovative approach to public space. The design incorporates an outdoor amphitheater that acts as a communal gathering area, allowing visitors to engage not only with the museum's content but also with one another. This thoughtful integration of public interaction zones underscores the project’s role as a community hub, facilitating social connections while promoting environmental awareness.
Furthermore, the interior is thoughtfully zoned to create distinct areas for various activities. Exhibition spaces are flexible, allowing for the adaptation of layouts according to seasonal themes or special events. This versatility is crucial in maintaining visitor interest and ensuring that the museum remains a relevant and dynamic educational resource. The polivalent auditorium serves as a multifunctional space for lectures, workshops, and presentations, emphasizing the commitment to lifelong learning and community engagement.
In the context of modern architecture, the Iceland Volcano Museum exemplifies a design philosophy that respects the natural environment while providing a rich, interactive user experience. The emphasis on sustainability and the use of local materials reflect a growing awareness within the architectural community about the importance of ecological responsibility. The building's design not only honors its geographical setting but also educates visitors about the very forces that shape it.
For those interested in the specifics of this architectural project, I encourage you to explore the architectural plans, sections, and designs that provide further insights into the thoughtful ideas and strategies utilized in the creation of the Iceland Volcano Museum. This project stands as a noteworthy example of how architecture can serve educational purposes while fostering community dialogue about important environmental issues.


