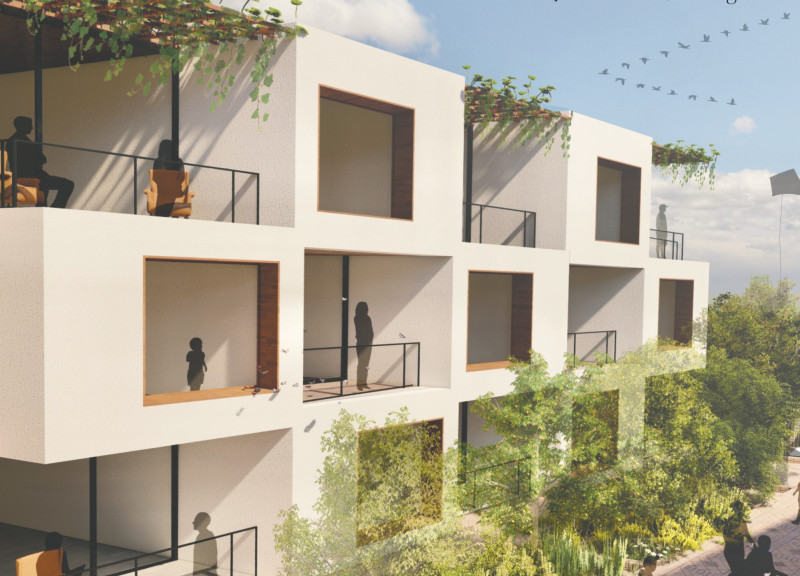5 key facts about this project
"A Vida Verde" embodies a vision in which architectural design transcends mere functionality. By utilizing urban design principles that prioritize the well-being of its inhabitants, the project seeks to cultivate a sense of belonging and engagement within a village framework. This design strategy emphasizes the importance of community by integrating communal spaces like gardens, pathways, and gathering areas. Each element is thoughtfully positioned to encourage social interaction, promote outdoor activities, and facilitate a seamless connection between the indoor and outdoor environments.
In terms of its function, the project consists of several residential units that are organized around shared spaces, creating a cohesive neighborhood feel. This arrangement not only enhances privacy but also invites residents to enjoy communal facilities such as activity areas, gardens, and recreational spaces. The layout is designed to ensure that all residents can easily access these shared amenities, thereby encouraging participation in community life.
The architectural design further underscores the project's commitment to sustainability and local heritage. It utilizes regional materials that resonate with the local context, such as concrete for durability, wood for warmth and aesthetic appeal, glass for natural light, and natural stone for integration with the landscape. The incorporation of native plants into the landscaping plays a vital role in conserving water and maintaining biodiversity while also providing visual and sensory enjoyment.
Unique design approaches are evident throughout the project, particularly in the use of terraces and balconies. These outdoor extensions not only enhance the aesthetic value of each unit but also provide private green spaces for residents to connect with nature. The design skillfully incorporates a tiered architectural approach that mirrors the site’s topography, creating an uncomplicated flow from the interiors to the natural surroundings. This layout enables residents to take advantage of views, sunlight, and fresh air, which are essential for physical and mental well-being.
The emphasis on natural light is another hallmark of this architectural endeavor. By maximizing glass surfaces, the design fosters a bright and airy ambiance that reduces the reliance on artificial lighting. This focus on luminescence contributes to a nurturing atmosphere that aids in promoting happiness and comfort among the residents.
Additionally, the project exemplifies a thoughtful response to contemporary issues related to urban living, particularly in its advocacy for a walkable environment. With pathways interspersed throughout the community, residents are encouraged to utilize bicycles or travel on foot, contributing to a reduction in vehicle use and enhancing the overall sustainability of the development.
"A Vida Verde" stands as an exemplary model of how architecture can serve not only as shelter but as a catalyst for community engagement and environmental consciousness. Its design concept emphasizes the importance of fostering social connections while respecting the natural landscape, ensuring that residents are comfortably integrated into the environment around them.
To gain a deeper understanding of the architectural ideas, plans, and sections that shape this innovative project, readers are encouraged to explore the project presentation further. This detailed exploration will provide valuable insights into the design choices and the thought processes behind "A Vida Verde," illustrating how architecture can thoughtfully address the complex challenges of aging in place within a community-oriented framework.


























