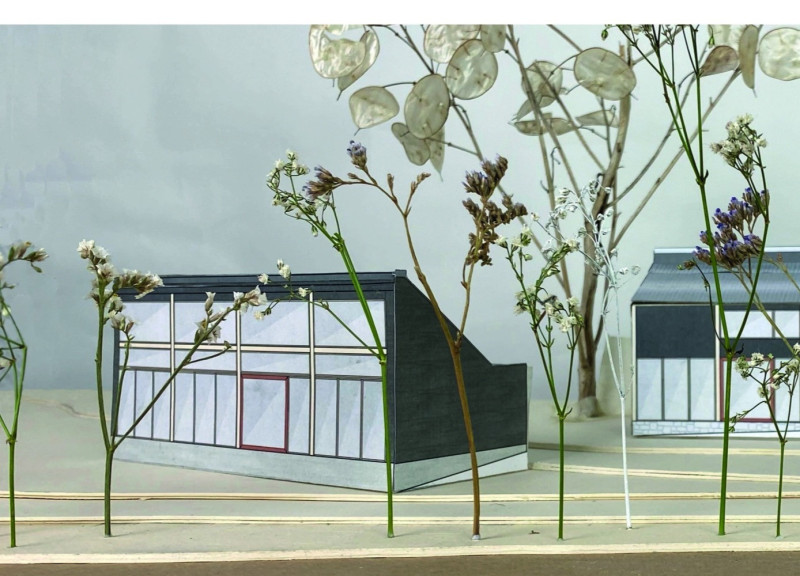5 key facts about this project
The layout of the buildings adheres to a courtyard concept, which creates an interactive environment for occupants. Each structure benefits from distinct orientations that maximize natural light while minimizing glare, reflecting a deliberate consideration of environmental factors in architectural design.
Spatially, the first building serves as a communal area showcasing an open-plan configuration. This flexibility allows the space to adapt to a variety of activities, ensuring functionality for residents. Large glass doors not only provide access to the outdoors but also invite natural light to permeate the interior spaces, enhancing the connectivity between indoors and outdoors.
The second building is designed with a more compact form, dedicated to private spaces such as bedrooms and bathrooms. Its layout incorporates a series of varying ceiling heights and angles, adding dynamism to the interior experience while maintaining a functional footprint. A shared corridor smoothly connects the two buildings, acting as a transitional space that encourages engagement within the landscape.
Unique Design Approaches
The architectural approach taken in "Praise of the Shadow" is distinguished by its use of local and sustainable materials. Wood is predominantly used for the structural framing and cladding, harmonizing the buildings with their natural context. Expansive glass surfaces contrast with darker exterior finishes, facilitating a dialogue between the constructions and their environment. The careful consideration of materiality extends to passive heating and cooling strategies, minimizing reliance on mechanical systems.
Another notable aspect is the use of native landscaping that supports local biodiversity. This ecological mindfulness is reflected in how the architecture frames and interacts with its surroundings, creating a seamless transition between the built environment and the natural landscape.
Spatial Configuration and Light
Light plays a pivotal role in the design philosophy of "Praise of the Shadow." The buildings have been oriented to maximize sunlight penetration while leveraging strategic shading to temper ambient temperatures. This approach not only enhances the visual appeal but also reinforces the practical functionality of the spaces. By inviting natural elements indoors, the design promotes a sense of well-being among occupants.
In summary, "Praise of the Shadow" is an architectural project that successfully merges functionality, sustainability, and aesthetic appeal. Its thoughtful design responds to its context while providing flexible living environments. For further exploration of architectural plans, architectural sections, and architectural ideas integral to this project, readers are encouraged to delve deeper into the project presentation for comprehensive insights.


























