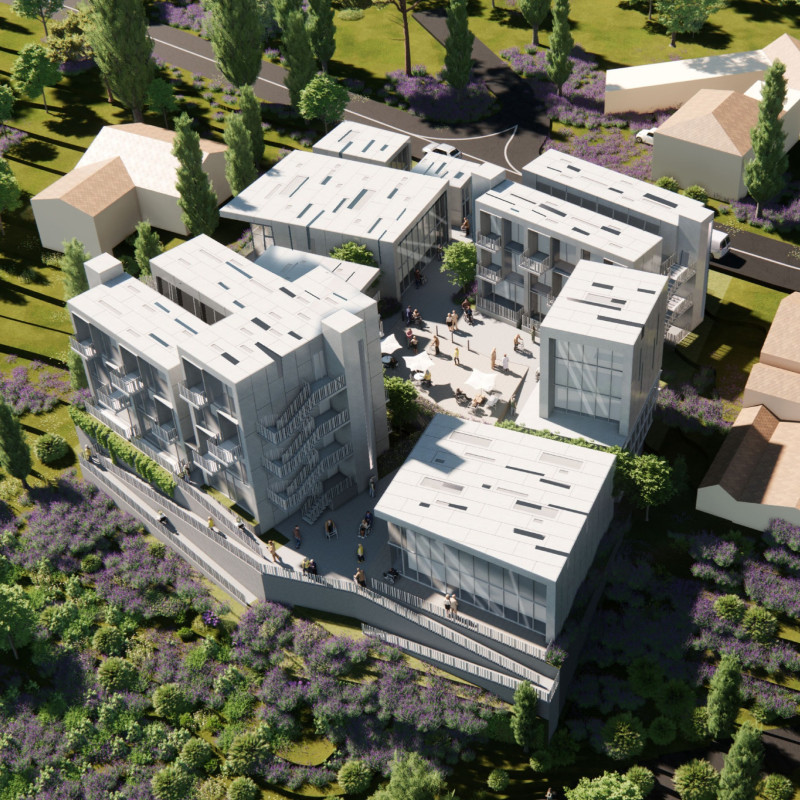5 key facts about this project
The architectural design incorporates various essential elements that work cohesively to serve the residents' needs. As the focal point, a central community square enhances social interaction. This gathering space is thoughtfully situated, allowing residents to engage with each other, participate in activities, and create meaningful relationships. Surrounding the square are important amenities such as a chapel and a library, emphasizing the integration of spiritual and educational resources within the community. Additionally, a dining hall and clinic further enhance the functionality of the space, ensuring that all essentials are easily accessible to residents.
Each residential unit is designed with a strong emphasis on independence while still maintaining a connection to the community. These private living spaces include well-appointed bedrooms, modern kitchens equipped with essential amenities, and balconies that extend the living areas outdoors. By promoting personal retreat without sacrificing the benefits of communal living, the architecture intelligently addresses the diverse needs of elderly residents.
The design also employs a careful selection of materials that contribute both to the aesthetic appeal and the functional durability of the structure. Concrete forms the primary structural component, providing strength and thermal mass, while expansive glass elements enhance natural light and create visual continuity with the surrounding landscape. The warmth of wood finishes adds a human touch, making spaces feel inviting and comforting. Stone flooring in communal areas not only supports durability but also connects the inhabitants to nature through its tactile qualities. Metal accents provide modernity and stability, creating a balanced visual vocabulary throughout the project.
One unique aspect of the project is the incorporation of landscape architecture as an integral part of the overall design. The surrounding environment features native plantings that promote biodiversity and require minimal maintenance, echoing the project's sustainability philosophy. Thoughtfully designed pathways encourage exploration and outdoor activity, while designated garden spaces allow residents to engage in gardening, fostering a sense of purpose and connection to nature.
In promoting sustainability, the architecture prioritizes natural ventilation through careful window placement that encourages airflow, minimizing reliance on mechanical cooling. Rainwater harvesting systems are included as a means to manage stormwater, enhancing the project's ecological footprint while supporting water conservation efforts. Furthermore, consideration for photovoltaic systems reinforces the commitment to energy efficiency and independence.
Throughout the design process, the focus remains on creating a nurturing, accessible environment that promotes socialization, independence, and well-being. The thoughtful balance of communal and private spaces, combined with the carefully curated material selection and sustainable practices, positions "An Elderly, Home away from Home" as a forward-thinking model for community-oriented elderly housing.
For a deeper exploration of this architectural design and its thoughtful execution, readers are encouraged to review the project presentation, including architectural plans, sections, designs, and ideas that further illustrate the commitment to enhancing the quality of life for residents. This project not only exemplifies the potential of thoughtful architecture but also serves as an important reference point in the evolving dialogue on elderly community living.


























