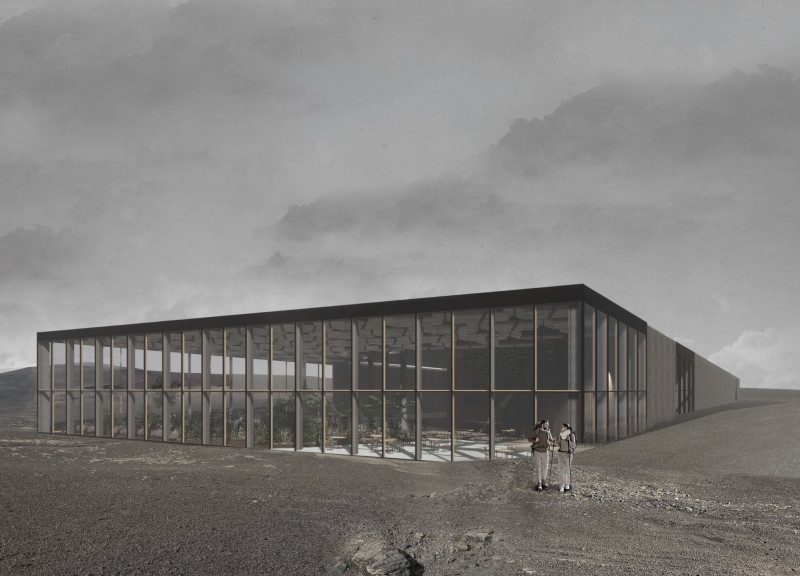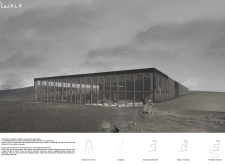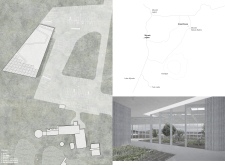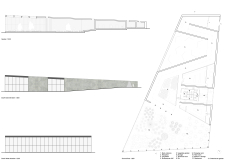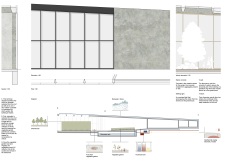5 key facts about this project
At the core of the project is the concept of integrating indoor and outdoor spaces to foster a deeper connection with nature. The architectural design is characterized by its use of local materials, namely concrete, glass, and timber, which not only reflect the region’s natural resources but also define the environmental ethos of the project. The choice of native concrete reduces the carbon footprint associated with construction, while the extensive use of glass allows for abundant natural light, enhancing the interior experience and connecting users with the surrounding landscape.
The greenhouse itself serves as the primary functional space of the facility. This area is meticulously designed to accommodate a range of plants, offering a farm-to-table approach where visitors can engage with the agricultural process firsthand. Importantly, the design incorporates a multipurpose room adjacent to the greenhouse, allowing for educational workshops and community gatherings. This aspect reinforces the project’s role as a social hub, bringing together local residents and visitors in a shared environment that emphasizes learning and connection.
The entrance and reception area are thoughtfully placed to welcome guests, featuring clear lines of sight that guide visitors seamlessly towards the core experiences of the greenhouse and catering area. This layout exemplifies a user-friendly design, ensuring that movement throughout the space feels intuitive and engaging. The integration of an open kitchen in the catering section establishes a transparent cooking process, inviting guests to witness how fresh produce from the greenhouse transforms into culinary delights.
The architectural design demonstrates a strong commitment to sustainability beyond material choice. The sloped roof enables efficient rainwater collection, which is redirected to irrigation systems for the gardens and for sanitary use within the facility. Additionally, the project capitalizes on the geothermal energy resources characteristic of Iceland, providing a sustainable heating solution that further minimizes environmental impact.
The project stands out due to its unique approach to marrying hospitality with agricultural education. This dual-purpose functionality not only draws visitors but also promotes environmental awareness and appreciation for local food production practices. By establishing this synergy, the design encourages a dialogue around sustainability while fostering community connections.
Exploring this architectural project offers insights into how thoughtful design can contribute to a greater understanding of local ecosystems and sustainable practices. For those interested in delving deeper into the project's intentions, architectural plans, sections, and designs can be reviewed to appreciate the intricacies and strategies employed throughout. Engaging with these elements will provide a comprehensive understanding of the architect's vision and the enduring impacts of this design on the Myvatn region.


