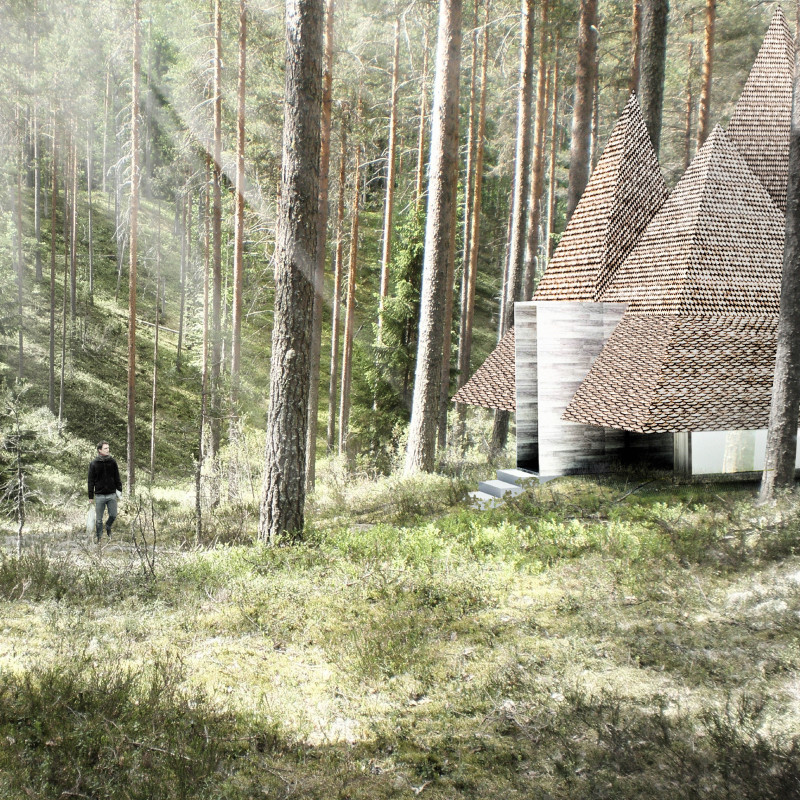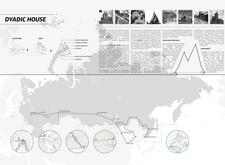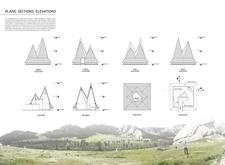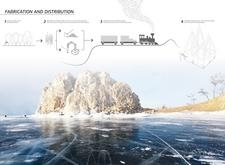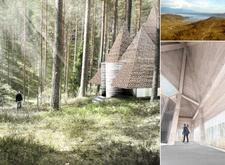5 key facts about this project
At its core, the Dyadic House serves as a residential dwelling, thoughtfully designed to accommodate the daily needs of its inhabitants while providing spaces for communal interaction and personal retreat. The layout features an internal courtyard, which acts as a central gathering space, encouraging a sense of community within the home. This concept of interconnectedness is pivotal, allowing for flow and transition between various functional areas. By fostering interaction among family members, the design reflects the values of warmth and togetherness that are significant in Russian culture.
The architectural design employs multiple peaked roofs, creating a distinctive silhouette that draws from the traditional vernacular. This form not only serves aesthetic purposes but also addresses practical considerations such as snow accumulation, a common challenge in the Siberian climate. The roofs are constructed from custom-designed shingles that honor local craftsmanship while incorporating modern techniques. This choice in materiality highlights the project’s commitment to sustainability, using local resources and labor to reduce the environmental impact.
The primary materials used in the Dyadic House include sustainably sourced wood, which forms the structural framework; concrete for foundational elements and some load-bearing walls; glass for expansive openings that offer views of the surrounding landscape; and stone, which anchors the building within its setting. This careful selection of materials illustrates the sensitivity of the project to its environment, allowing for durability and energy efficiency.
The spatial organization of the Dyadic House is another notable aspect of its design. The open-plan architecture encourages natural light to permeate the interiors, while strategically placed full-height glazing maximizes views of the outdoor landscape. These design choices not only enhance the aesthetic qualities of the space but also contribute to a healthier living environment for the residents. The interplay of light and shadow throughout the day alters the perception of the interior spaces, creating a dynamic and inviting atmosphere.
While the Dyadic House clearly embodies traditional aspects of Russian architecture, it also employs modern construction techniques and innovative design approaches. The use of advanced fabrication methods, such as CNC milling for timber components, allows for intricate detailing and customization that can respond to specific site conditions. This modernity is balanced with a respect for heritage, as the design elements reflect traditional motifs and local craftsmanship.
Furthermore, the project actively engages with the broader landscape, reflecting the relationship between architecture and its settings. By integrating natural elements and considering the climatic factors unique to Siberia, the Dyadic House stands as a model for future residential design in harsh environments. It highlights the ability of architecture to adapt to local conditions while preserving cultural identity.
The Dyadic House is more than just a residence; it is a representation of a thoughtful architectural response to its environment, culture, and community. This project showcases how traditional forms can evolve within contemporary contexts, offering valuable insights into architectural ideas and practices that resonate with local heritage and modern needs. To explore further, including detailed architectural plans, architectural sections, and innovative architectural designs pertinent to the Dyadic House, consider reviewing the project presentation for a comprehensive understanding of its intricacies and inspirations.


