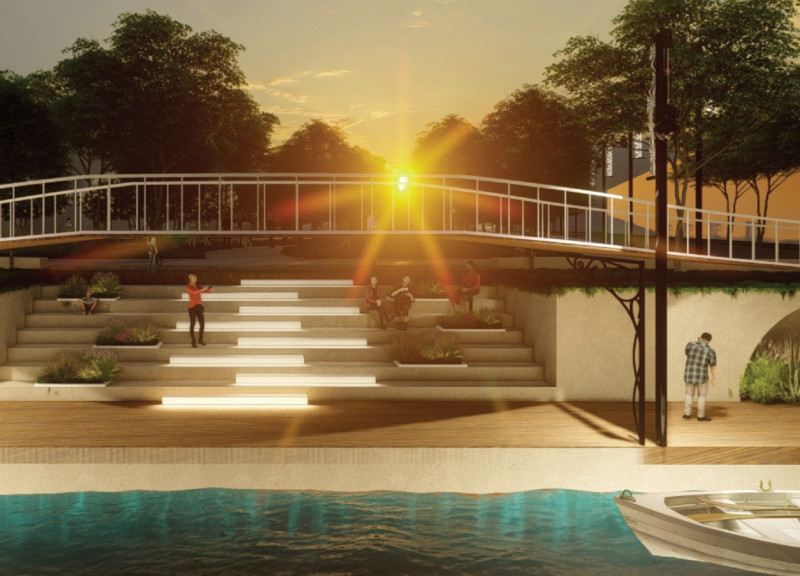5 key facts about this project
Sustainable Design Approaches and Community Integration
One of the defining characteristics of this project is its commitment to sustainability and ecological integration. The design incorporates a variety of native plant species within landscaped areas to promote biodiversity and enhance the natural ecosystem. This approach minimizes maintenance demands and optimizes water usage, aligning with modern urban ecological practices. Additionally, the project features greenhouses that serve both as functional spaces for local produce and as educational tools for community engagement.
The redesigned park plaza acts as a multifunctional hub, facilitating public gatherings, recreational activities, and commercial interactions. Custom modular walkways are inspired by Milan’s textile heritage, creating a unique visual path that reflects the city’s culture while guiding movement through the space. The artistic fountain feature, inspired by Leonardo da Vinci’s sketches, integrates both art and functionality, becoming a central focal point in the plaza.
Innovative Multi-Level Pathways
A notable element of the project is the innovative multi-level pathway system designed for versatility and accessibility. Various elevations accommodate different modes of transportation, specifically prioritizing pedestrian and cyclist safety. This design eases vehicular traffic while encouraging healthier lifestyle choices. The paths utilize materials such as textured timber and robust concrete, balancing durability with aesthetic appeal.
Furthermore, the integration of personalized way-finding signage enhances navigability within the canal area, guiding visitors through a culturally significant landscape. This innovative approach facilitates a dynamic interaction with the site, positioning the Navigli Canal not merely as a transit corridor but as a vibrant urban environment.
The Milan Navigli Canal Redesign Project embodies a thoughtful synthesis of architectural ideas that address contemporary urban needs while respecting historical contexts. For further details, including architectural plans, sections, and designs, readers are encouraged to explore the full presentation of this project.


























