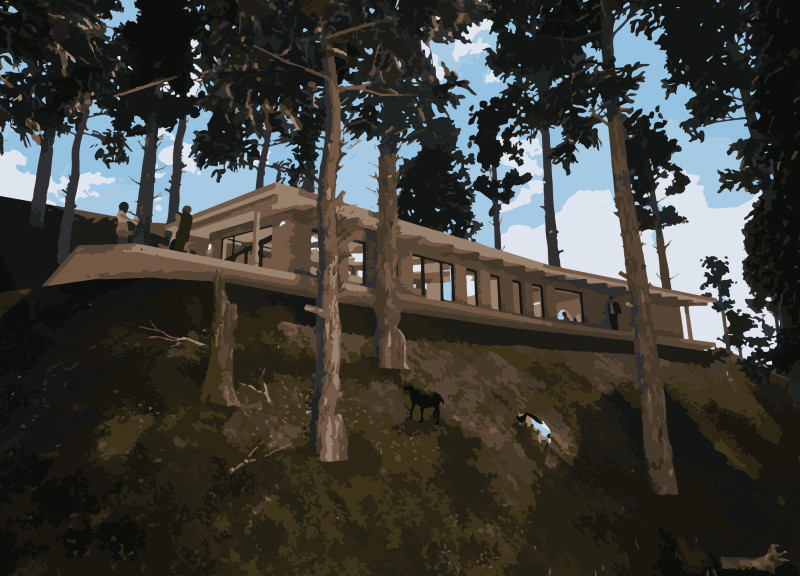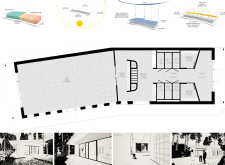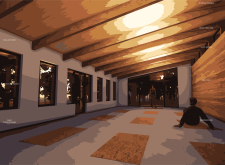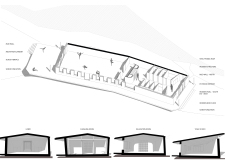5 key facts about this project
At its core, the design embodies a strong connection to nature, which is essential for a retreat focused on yoga practices. The layout is carefully organized to facilitate movement through various spaces tailored for specific activities. The yoga studio serves as the heart of the cabin, characterized by ample natural light and enhanced acoustics that foster a concentrated atmosphere for practice. Adjacent to the studio is a relaxation room that offers a peaceful area for contemplation and recovery after yoga sessions. Changing rooms are conveniently positioned to ensure accessibility, further enhancing the flow of the interior spatial arrangement.
The materials selected for the Namaskara Cabin play a pivotal role in establishing its identity and functionality. A structure primarily composed of wood not only contributes to its warmth and inviting nature but also aligns with sustainable practices. Plywood panels in the interior improve acoustics while maintaining a clean aesthetic, while mud walls are instrumental in providing excellent thermal insulation and an earthy, rustic charm. A glass facade allows for numerous views of the surrounding landscape and floods the interior with natural light, creating a connection between inside and outside. The steel panel roof introduces a contemporary touch while upholding structural integrity and longevity. Such materiality not only enhances the user experience but also supports passive design principles that minimize the need for artificial lighting and climate control.
Notable features differentiate the Namaskara Cabin from typical architectural designs. Its environmental integration was a key consideration during the planning phase, ensuring that the structure caters to its surroundings instead of imposing on them. The building is oriented to capture optimal natural light and ventilation, facilitating comfort while exemplifying energy-efficient design. Furthermore, a rainwater harvesting system incorporates sustainability into everyday use, collecting and repurposing rainwater to minimize resource consumption.
The yoga studio was designed with careful attention to detail; the soft wooden floor provides a safe and comfortable surface for practice, while north-facing windows capture gentle morning light, enhancing the overall ambiance of the space. This consideration reinforces the project’s focus on creating an environment that supports physical and mental well-being.
The Namaskara Cabin illustrates how intelligent design approaches can create architecture that resonates with its intended purpose. The balance of aesthetic appeal and functional design showcases how a built environment can promote wellness while respecting ecological considerations. By exploring architectural concepts alongside practical needs, this project stands as a compelling example of how architecture can enhance the experience of those who engage with it.
To delve deeper into the intricacies of the Namaskara Cabin, including its architectural plans, sections, and overarching design ideas, readers are encouraged to explore the project’s presentation. This insight will provide a more detailed understanding of the thoughtful decisions behind its design and the implementation of its unique elements.


























