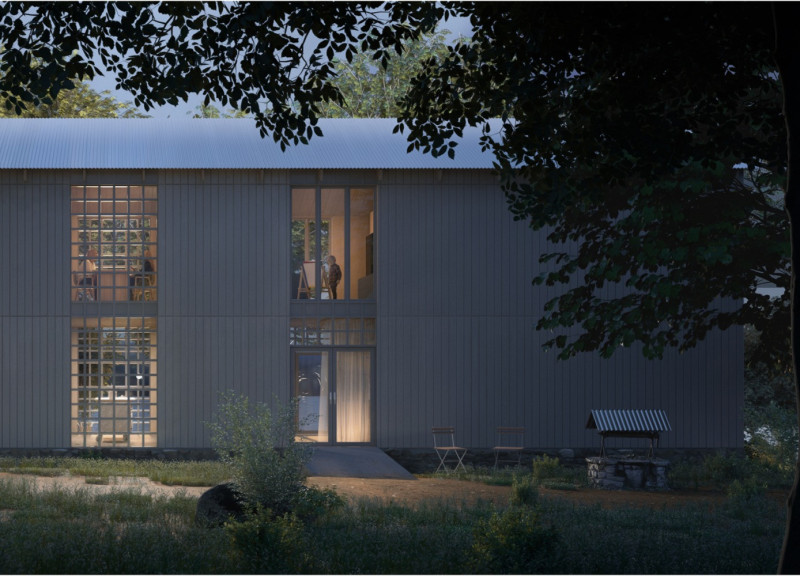5 key facts about this project
Space Utilization and Functions
The design features a strategic layout comprising two principal levels that deliver distinct functions. The lower level is designated for creative activities, providing ample space for artistic production, collaboration, and workshops. This level incorporates flexible design elements, including movable walls, that allow users to adapt the space per their requirements. The upper level serves recreational functions, offering areas for relaxation and social interaction, all while providing expansive views of the lake and the Latvan forests. This duality in function not only enhances user experience but also underscores the project’s intent to promote engagement with both art and nature.
Material Choices and Sustainability
A key aspect of Studio: RECREATE is its material selection, which emphasizes sustainability and ecological responsibility. The primary materials include wood, glass, stones, and metal. Wood serves as the main structural element, providing warmth and aesthetic appeal while ensuring stability. Glass is used in the façade, maximizing natural light and connecting interiors with the outdoor environment. The use of repurposed stones from previous constructions reflects an emphasis on reducing waste and celebrating local history. Metal components, utilized for roofing and structural support, enhance durability. This careful consideration of materials aligns with the project’s ethos of environmental mindfulness.
Integration with Landscape
The orientation of Studio: RECREATE alongside Lake Cormetes allows for a unique interaction with the surrounding landscape. Large windows and open spaces facilitate a connection between interior environments and the natural elements outside. This design choice blurs boundaries, creating an immersive experience for occupants. Additionally, communal areas promote social interaction, encouraging collaboration and collective engagement among users. This integration highlights the project’s goal of not only fostering artistic practice but also building a sense of community within the natural setting.
For a deeper understanding of Studio: RECREATE and its architectural details, including architectural plans, architectural sections, and architectural designs, readers are encouraged to explore the full project presentation. This exploration will provide further insights into the innovative design approaches and the underlying architectural ideas that make this project noteworthy.


























