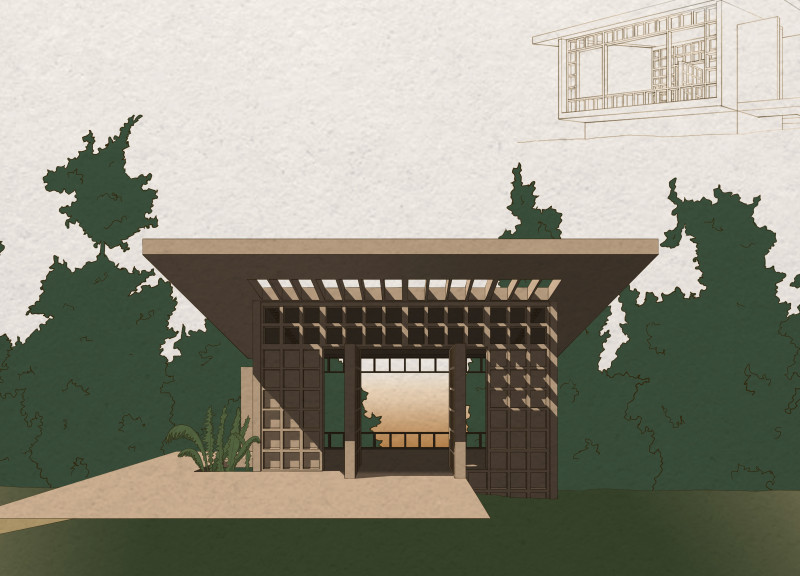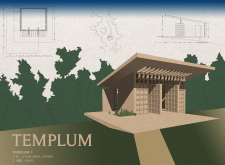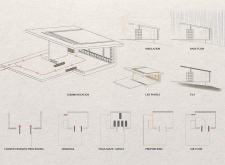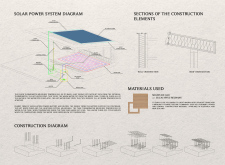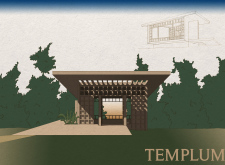5 key facts about this project
The design incorporates a series of interrelated spaces, including a main gathering area, individual meditation zones, and flexible multipurpose rooms. Key elements include a cantilevered roof that provides shelter and regulates internal climate, expansive glass openings that enhance natural light, and strategically placed landscaping that frames the structure. This thoughtful arrangement allows for seamless transitions between indoor and outdoor experiences.
Sustainability is a significant aspect of the Templum project. It employs renewable materials, such as Mountain Ash, ensuring durability while minimizing environmental impact. Innovative technology such as photovoltaic panels supports energy efficiency, decreasing reliance on non-renewable resources. The roof design further contributes to energy optimization by facilitating natural ventilation and rainwater drainage, which reduces maintenance needs.
Unique Features and Design Approaches
The architectural approach of Templum focuses on creating versatile spaces that adapt to diverse community needs. By incorporating open layouts and movable partitions, the design promotes flexibility while maintaining a serene atmosphere. Features like natural finishes and earth-toned materials add to the sensory experience, grounding inhabitants in the surrounding environment.
The entrance to Templum is particularly noteworthy, featuring a set of double doors constructed from slatted wood. This design choice not only enhances aesthetic appeal but also aids in airflow, improving the overall comfort within the space. The interior is carefully planned to allow for various forms of practice, including yoga and group discussions, indicating an intent to cultivate a welcoming community environment.
Integration with the landscape is another defining attribute. The siting of Templum considers the existing topography, enhancing the flow of the structure with the natural context. Native plants incorporated into the surrounding landscaping contribute to biodiversity, promote local ecology, and create visual continuity.
Exploration of Architectural Elements
To fully appreciate the Templum project, one should examine detailed architectural plans and sections which highlight spatial relationships and structural integrity. Architectural designs reveal the careful consideration given to light, space, and user experience throughout the building. The emphasis on natural materials and sustainable practices in the architectural ideas provides a framework for future developments within similar contexts. Readers are encouraged to explore the project's presentation for in-depth visual resources and additional details that enhance understanding of this unique architectural endeavor.


