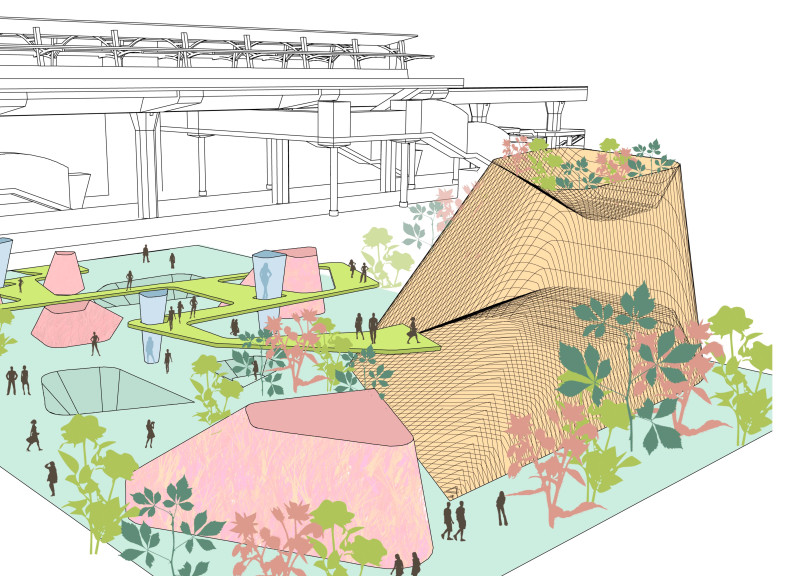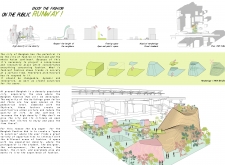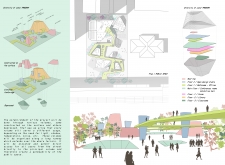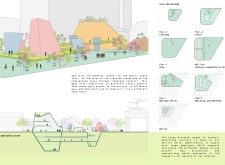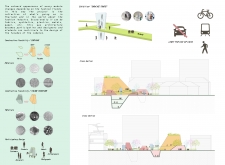5 key facts about this project
At its core, the Bangkok Fashion Hub is designed to serve multiple purposes, including exhibition spaces, educational facilities, and retail areas, each thoughtfully integrated into the overall project. By providing versatile environments for various activities, the building caters to fashion designers, students, and the general public, promoting a sense of inclusivity and collaboration. The architecture thoughtfully incorporates elements that allow for both structured events, such as fashion shows and workshops, as well as informal gatherings and social interactions within welcoming public spaces.
One of the most notable aspects of the design is its innovative morphology. The architectural forms feature a series of angular and fluid shapes that break away from traditional structural conventions. This approach not only enhances aesthetic appeal but also reflects the transient nature of fashion itself. The inclusion of modular volumes allows spaces to be adaptable, facilitating diverse activities and user experiences. There are elevated pathways that guide visitors throughout the site, promoting ease of movement while providing stunning views of the surrounding environment. Additionally, enclaves of landscape and public seating areas encourage users to linger, socialize, and engage with the hub in a manner that feels organic and inviting.
The material selection for the Bangkok Fashion Hub is equally significant, featuring a combination of textiles, metals, and glass. This diverse palette supports the project's identity as a fashion center, where materiality becomes an integral part of the narrative. The façade can reflect trends in fashion, changing in appearance as the seasons shift, thereby keeping the design relevant over time. Sustainability is also a core concern; the materials are chosen to minimize environmental impact while enhancing the performance of the building, aligning with contemporary architectural practices focused on ecological responsibility.
Unique design approaches are evident throughout the project, particularly through the integration of "showcase towers" that serve as eye-catching elements within the hub. These towers are designed to host fashion exhibitions, enabling designers to display their work in a visually engaging manner. By placing emphasis on visibility and accessibility, the project not only enhances the experience of visitors but also elevates the profile of local creatives and designers. The emphasis on community participation is further highlighted as the pavilion spaces can be used for a variety of functions, from market stalls to educational forums, encouraging dynamic interaction throughout the day.
The outdoor spaces incorporated into the design are vital to the overall concept as they foster a connection between the built environment and the natural landscape. Generously sized green areas interspersed within the architectural framework invite users to step outside, promoting a sense of wellness and accessibility in the urban setting. This balance between built and natural environments reflects a growing recognition of the importance of public spaces in urban areas, contributing to the livability of the city.
In summary, the Bangkok Fashion Hub embodies a thoughtful architecture and design approach that is sensitive to both its cultural context and urban environment. By facilitating diverse functions through intelligent design and innovative material usage, it stands as a testament to the power of architecture to engage communities and celebrate the art of fashion. Readers interested in delving deeper into the specifics of this architectural venture are encouraged to explore the architectural plans, architectural sections, and architectural designs to gain further insights into the ideas that underpin this unique project.


