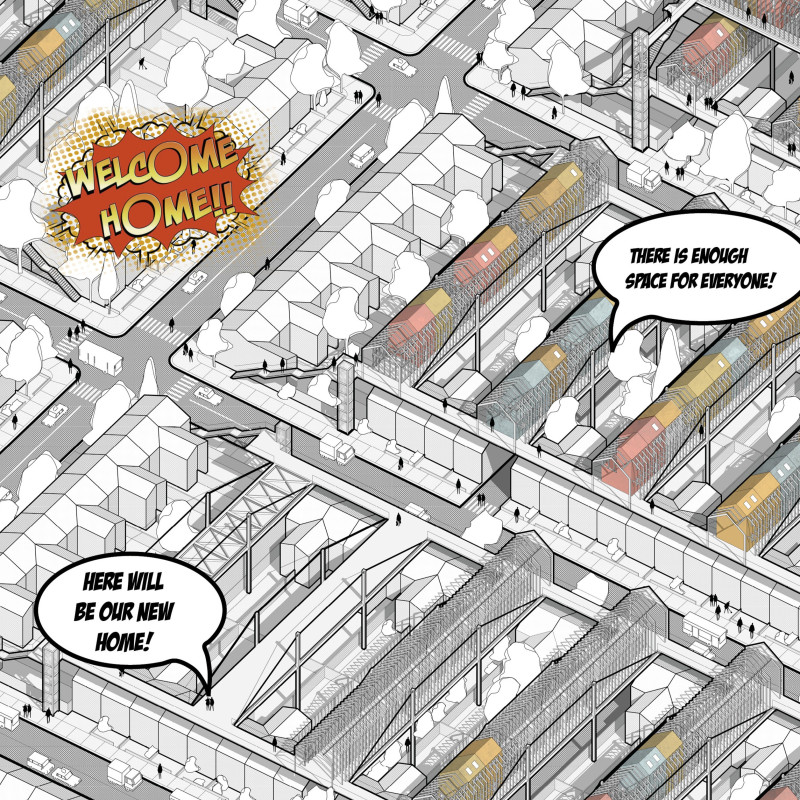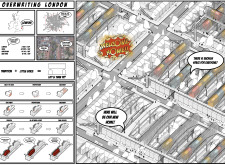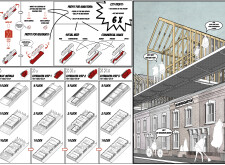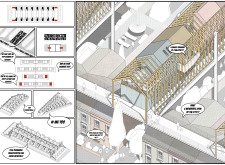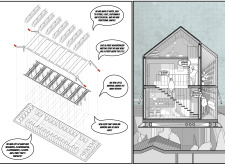5 key facts about this project
The design is predicated on a modular approach, wherein individual housing units are constructed in a back-to-back configuration that maximizes both privacy and communal space. Each unit, measuring approximately 65 square meters, is designed to be expandable, effectively allowing residents to modify their living space as their needs change over time. This adaptability is a key component of the project, offering not only flexibility for the inhabitants but also a sustainable model for urban development as it minimizes the need for new constructions.
Materiality is a critical aspect of "Overwriting London," with careful consideration given to sustainable choices that align with the project’s overarching goals. Wood is prominently featured in the structural framework due to its lightweight nature and renewable characteristics, providing an environmentally friendly alternative to more traditional materials. The use of red bricks pays homage to London's architectural heritage, establishing continuity with the existing urban fabric while ensuring resilience. Furthermore, glass is strategically employed in facades and communal areas, facilitating an abundance of natural light and fostering a connection between indoor and outdoor environments. The integration of metal elements enhances the durability and structural integrity of the design, particularly in the modular configurations.
Unique design approaches mark this project as a notable exploration in contemporary urban architecture. Notably, the inclusion of mixed-use spaces within the development creates a symbiotic relationship between residential units and essential services such as grocery stores, schools, and recreational facilities. This aspect not only promotes convenience for residents but also contributes to a vibrant community atmosphere. Public amenities, including gardens and terraces, are intentionally positioned to encourage social engagement, reflecting a growing trend in urban design that prioritizes human interaction as a vital element of city living.
The anticipated outcomes of "Overwriting London" extend beyond providing mere shelter; they aim to enhance social inclusivity and economic viability within the urban landscape. By diversifying the housing typologies and introducing shared facilities, the project seeks to attract a mixed demographic, fostering a sense of belonging among residents. The financial sustainability of the development is also a critical focus, as the integration of communal spaces is designed to generate income through operational services, contributing positively to the local economy.
Overall, the "Overwriting London" project offers a pragmatic solution to the complex challenge of urban housing in a historic city. Through its innovative modular design, strategic material choice, and emphasis on community orientation, it presents an architectural model that other cities facing similar issues could consider. To gain a deeper understanding of the architectural plans, sections, and overarching design philosophies that inform this project, readers are encouraged to explore the project presentation. Engaging with these elements provides valuable insights into the architectural ideas that support this meaningful and practical addition to London's urban landscape.


