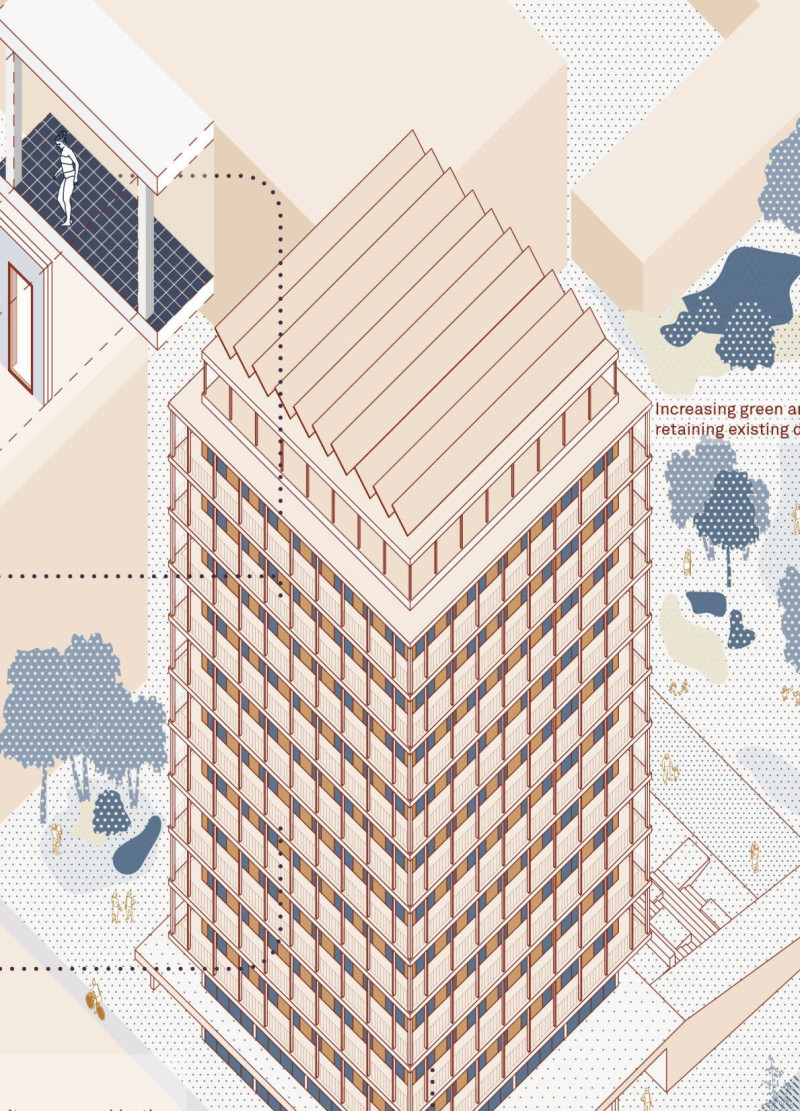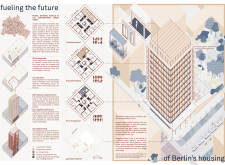5 key facts about this project
The project occupies strategically selected sites, where former petrol stations provide a foundation for residential development. Adaptation of these structures showcases a commitment to sustainable urban living. The design emphasizes modularity, allowing for flexible housing configurations that can cater to varying demographic needs.
Unique Design Approaches
One of the notable aspects of this project is its focus on adaptive reuse, which not only preserves historical context but also minimizes material waste. The architecture draws from existing structures to create new, livable spaces that integrate seamlessly into the urban landscape. The repurposing of these sites highlights a pragmatic response to contemporary challenges in urban housing.
The arrangement of living units is diverse, including layouts designed for families, co-living environments, and community-oriented spaces. Such configurations facilitate social interaction and foster a sense of community among residents. The inclusion of shared amenities within the design encourages collaboration and sustainability among inhabitants.
Sustainability is incorporated into the project through the integration of renewable energy solutions, including photovoltaic panels and electric vehicle charging stations. This design approach not only enhances the energy efficiency of the residential units but also promotes eco-friendly transportation options.
In summary, this project stands as a forward-thinking model for addressing housing shortages in urban settings while embracing sustainable practices. The architectural design serves as a response to the evolving needs of city dwellers and highlights the potential of adaptive reuse in urban development. For a deeper understanding of the architectural plans, sections, and overall designs, readers are encouraged to explore the project presentation for detailed insights.























