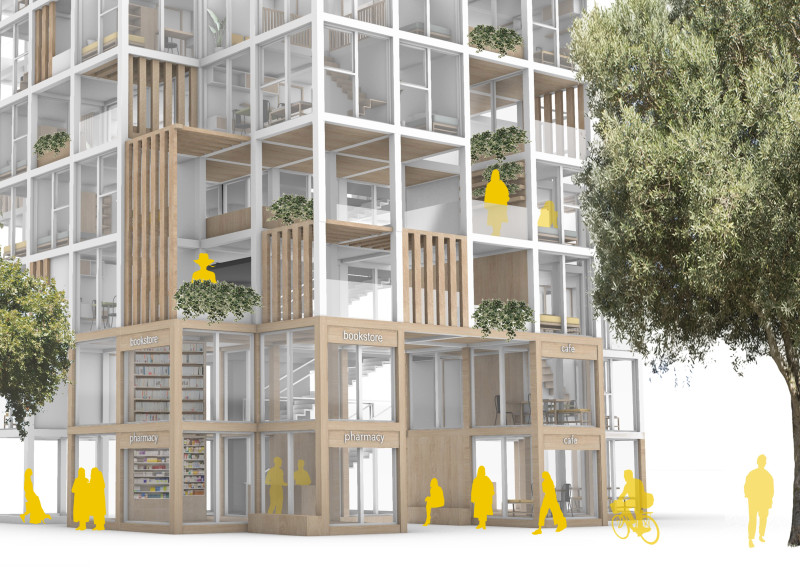5 key facts about this project
In its design, +Housing emphasizes adaptability, catering to different family sizes and lifestyles. The modular components allow units to be easily modified or relocated as needs change. The architectural vision prioritizes community integration, featuring shared spaces that foster social connections among residents. This conception of living extends beyond individual units, creating a cohesive environment where communal activities can thrive.
Innovative Modular Design
What sets the +Housing project apart is its distinctive modular framework. Each unit is constructed with interchangeable components, which facilitate varying spatial configurations. This modularity allows the project to address not only immediate housing needs but also future developments in urban demographics. Such an approach encourages residents to tailor their living arrangements, promoting personal expression within the overall design.
The project also includes public amenities such as bookstores, cafés, and communal gardens, reinforcing the idea of a self-sufficient community. This integration of services within the housing complex distinguishes it from typical residential projects, which often isolate living spaces from commercial areas. Residents have access to essential services and opportunities for recreation, all within their immediate environment.
Sustainable Material Choices
Sustainability is a critical focus of the +Housing project. The architectural design employs a range of materials, such as steel for structural integrity, extensive glass for natural illumination and visual connectivity, and wood for warmth in aesthetic and tactile quality. These selections not only contribute to the overall efficiency of the building but also enhance the well-being of residents. The use of prefabricated elements allows for efficient construction and the potential for material reuse, adhering to sustainable practices that are increasingly relevant in today's architectural landscape.
The design promotes the incorporation of greenery through vertical gardens and landscaped terraces, providing residents with natural environments. This thoughtful inclusion of plant life addresses urban heat island effects while improving the psychological effects of living in a densely populated area.
Explore the +Housing project presentation for detailed insights into its architectural plans, sections, designs, and ideas that illustrate the innovative solutions proposed for urban living challenges. Engage with the various elements that make this project a notable contribution to modern architecture.


























