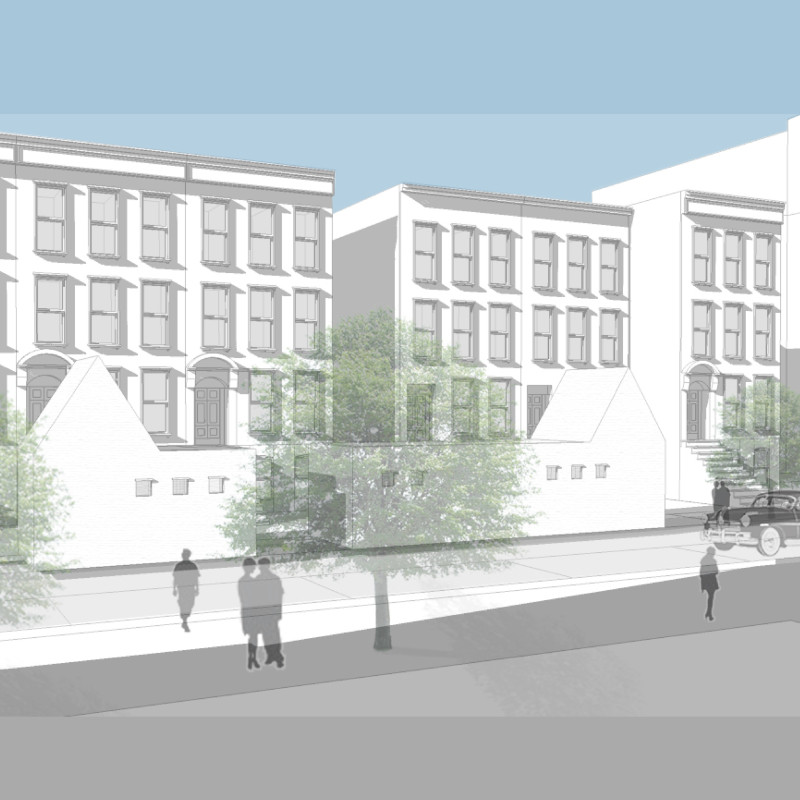5 key facts about this project
Unique Design Approaches
This project rethinks traditional housing typologies by incorporating communal living spaces, such as shared kitchens and gardens. Such integration promotes community cohesion and encourages social interaction among residents. The incorporation of urban farms further distinguishes this design, as it not only addresses housing concerns but also provides a platform for food production and community engagement. By utilizing standard parking space dimensions for the micro-units, the design efficiently maximizes land use, allowing for greater density in urban environments while maintaining functionality.
Material Selection and Sustainability
The materials chosen for the construction of "A Street Reimagined" include concrete for structural integrity, wood for warmth and aesthetic appeal, and glass to enhance natural light intake. This combination of materials supports durability while creating inviting communal areas. The project may also utilize sustainable materials, such as reclaimed timber and eco-friendly insulation, reinforcing its commitment to environmental responsibility. By focusing on energy-efficient solutions and innovative spatial planning, the design promotes a sustainable lifestyle within an urban context.
For those interested in exploring further, reviewing architectural plans, sections, designs, and ideas within "A Street Reimagined" will provide deeper insights into its functionality and design principles. This project serves as an example of how urban architecture can respond to both housing needs and community dynamics.


























