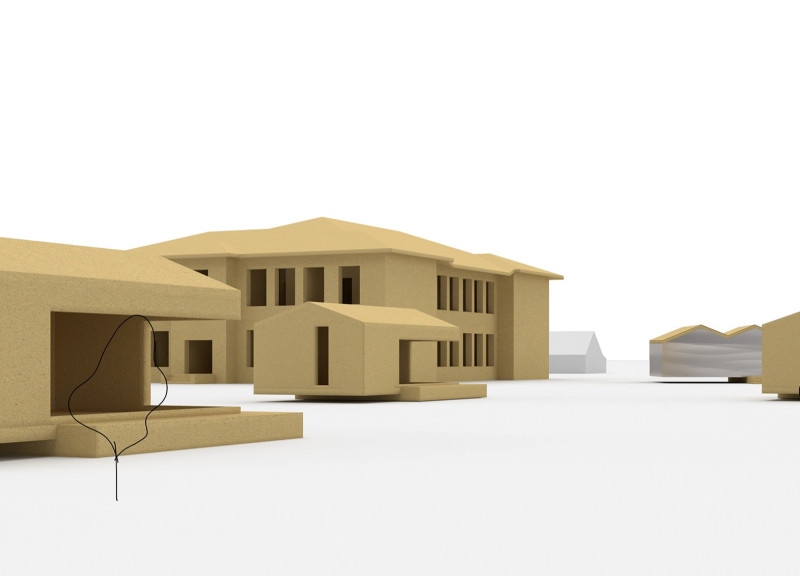5 key facts about this project
The Omuli Museum of the Horse is an architectural project located in a former primary school building established in 1936, situated within the north Latvian biosphere reserve. This project serves as a cultural center focused on traditional horse breeding and related crafts, integrating educational and artistic functions in a historically significant context.
The design represents a careful balance between preserving the existing structure and introducing new elements that reinforce the museum’s purpose. The adaptive reuse of the historical school building allows for the incorporation of modern amenities and artistic spaces while respecting its original character. The overall function of the museum is to provide a venue for exhibitions, workshops, and guest accommodations, fostering community engagement around equestrian arts.
The layout consists of modular structures, including 'tiny houses' that encircle the central museum space. This design promotes interaction among visitors, artists, and the local community, creating a cohesive environment that encourages collaboration. The museum's design emphasizes a seamless transition between indoor and outdoor spaces, with generous glass facades that connect the building to its natural surroundings.
Unique Design Approaches
A key distinctive feature of the Omuli Museum is its modular design, which allows flexibility in spatial configurations. Each tiny house serves a multifunctional role, adaptable for workshops, residency programs, or accommodations. This approach not only contributes to efficient use of space but also supports a diverse range of activities within the museum.
Sustainability plays a significant role in the material choice for the project. The use of locally sourced timber for the modular units, combined with concrete and metal in the construction, reflects a commitment to ecological considerations while ensuring durability. This careful selection enhances the aesthetic appeal and reinforces local craftsmanship.
The integration of the historical building with new elements embodies a nuanced understanding of context. By maintaining the character of the original school while creating additional spaces that highlight modern architectural principles, the museum establishes a dialogue between the past and present.
Architectural Features and Community Engagement
The museum incorporates various architectural elements to enhance user experience. The inclusion of large, open exhibition spaces provides flexibility for showcasing various artistic expressions related to equestrian themes. Moreover, the design includes recreational areas that encourage interaction among visitors, artists, and the local community.
Natural light is maximized throughout the interiors, promoting a warm and inviting atmosphere while reducing reliance on artificial lighting. This aspect of the design aligns with sustainable principles, showcasing a commitment to energy-efficient practices.
Overall, the Omuli Museum of the Horse stands as a relevant example of modern architecture that respects historical context while addressing contemporary needs in cultural engagement. For a more comprehensive understanding of its architectural plans, sections, and design ideas, consider exploring the project presentation in detail.


























