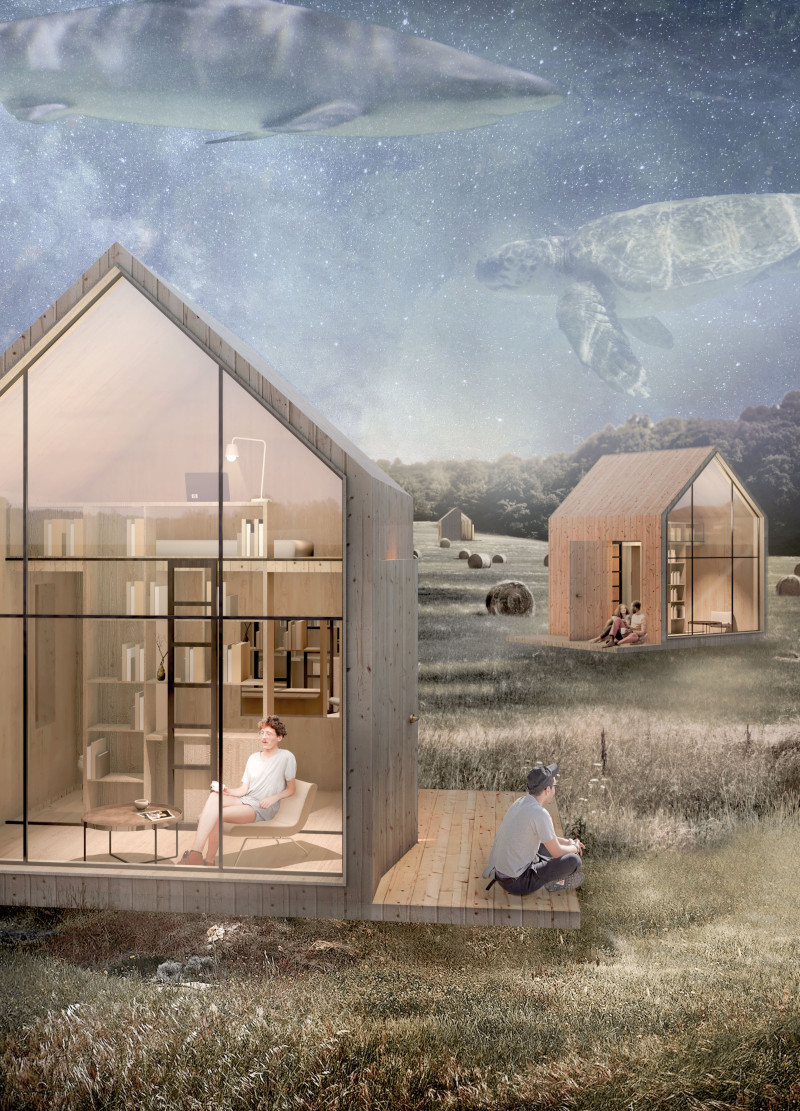5 key facts about this project
The project represents an innovative approach to architectural design, emphasizing the importance of interaction with the natural environment. It showcases a series of modular cabins that reflect the traditional barn-like aesthetic common in Latvian architecture, constructed primarily from wood, which provides warmth and a tactile connection to the surrounding landscape. The cabins are designed to be relocated, allowing residents to choose their desired vantage points, enhancing their engagement with the environment. This movement symbolizes the fluidity of creative thought, enabling poets to adapt their space according to their needs and inspirations.
At the heart of the project is the host's living space, which serves as a communal area where poets can gather, share ideas, and collaborate. This central hub encourages interaction, fostering a sense of fellowship among individuals who may otherwise retreat into solitude. The arrangement of the cabins and the host's space reflects careful planning, with attention given to the minimization of visual and acoustic distractions. Such consideration supports a focused creative process, allowing poets to concentrate on their craft while being part of a larger artistic community.
The architectural details reveal a commitment to sustainability and local traditions. The extensive use of wood not only echoes the local building practices but also aligns with contemporary values related to eco-consciousness. Complementary materials such as glass are integrated into the cabins, providing panoramic views of the surrounding natural beauty while ensuring adequate natural light within the living spaces. This strategic use of materials enhances the sensory experience of the poets living there, helping to improve their well-being and inspire their work.
Unique design approaches define "Floatage," transcending conventional forms of housing to create a lyrical space that resonates with its occupants. The flexibility of the modular cabins encourages a dynamic living environment—a rare feature in residential architecture. By enabling poets to reconfigure their surroundings according to personal whims, the design fosters a sense of ownership and connection to the creative process. This adaptability is pivotal in ensuring each poet's specific needs are met, catering to diverse writing styles and habits.
Furthermore, the planning of the project embraces a circular layout, promoting inclusivity among the poets. This design choice maximizes the communal aspect of the living environment, drawing occupants together while reinforcing their connection to the land. The outcome is a cohesive architectural narrative that champions the poetic spirit and cultivates an atmosphere conducive to artistic exploration.
The careful integration of spaces, materials, and movement within "Floatage" is crafted with precision and intention. This project not only addresses the functional requirements of its inhabitants but also reflects a deep understanding of the relationship between architecture and creative expression. By exploring architectural plans, sections, and designs further, readers can gain a more nuanced appreciation of the thoughtful approaches embedded in this project. Those interested in architectural ideas should explore the presentation to discover the full extent of this design and its implications for contemporary architecture in nurturing creative communities.


























