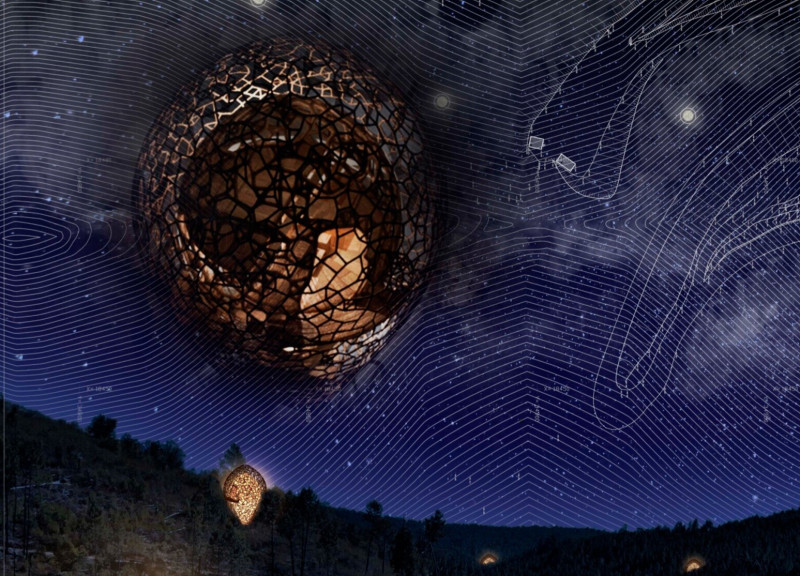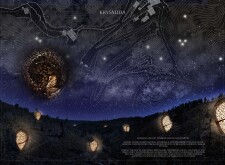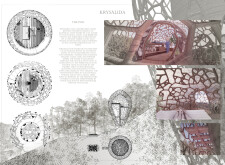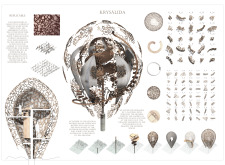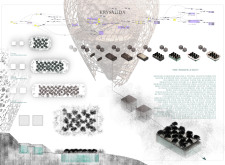5 key facts about this project
The Krysálida project represents a commitment to ecological responsibility and modern living. The architectural design prioritizes minimal environmental impact by utilizing a modular system that allows for adaptability and expansion. This approach not only maximizes the use of space but also enhances the user experience, as residents can personalize their living environments based on individual preferences.
The design incorporates several key elements that contribute to its overall functionality. The pods are constructed primarily from wood, chosen for its warmth and structural capabilities. Waterproof fabric covers selected areas, ensuring durability and protection from the elements while maintaining aesthetic lightness. Large glass windows are strategically placed to provide unobstructed views of the landscape, enhancing the connection between indoor and outdoor spaces. The interior layouts include essential living spaces, such as bedrooms and bathrooms, characterized by efficient use of available square footage.
One of the unique aspects of the Krysálida project is the modular architecture, which allows for varied configurations, enabling residents to expand or rearrange their spaces as needed. This flexibility is complemented by an integrated water purification system that utilizes natural plant systems for greywater management, reinforcing the project's commitment to sustainability and ecological integration.
Additionally, the design employs contour mapping techniques, ensuring that each pod aligns well with the natural topography. This thoughtful integration minimizes site disruption and allows the architecture to blend seamlessly with its environment. The result is a cohesive relationship between buildings and landscape, contributing to a tranquil living experience.
The Krysálida project invites further exploration into its architectural plans, sections, and designs, allowing for deeper insights into these innovative architectural ideas. Individuals interested in sustainable living and modern architecture should delve into the project presentation to appreciate its intricate details and design philosophy.


