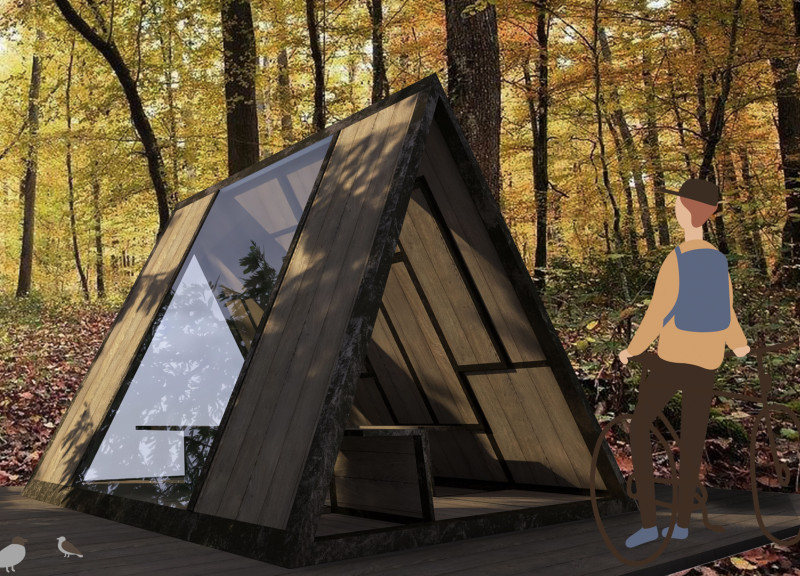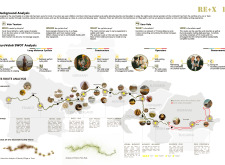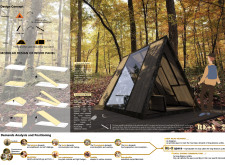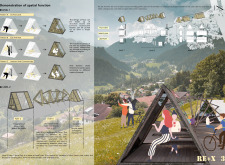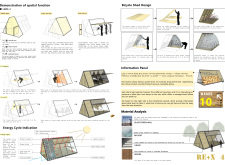5 key facts about this project
At the core of the design is an emphasis on sustainability, adaptability, and user engagement. The architectural concept is informed by a modular approach that features a series of wooden panels. These panels serve both structural and functional purposes, with different types designed to facilitate flexible interactions within the space. Structural boards provide foundational stability, while functional boards allow for customizable seating, tables, and bicycle storage, effectively addressing the diverse requirements of cyclists seeking rest and socialization during their journeys.
The aesthetics of the project draw inspiration from natural forms, particularly the triangular prism, reminiscent of tent structures. This choice not only creates a visual connection to the nomadic lifestyle of cycling but also promotes efficient use of materials, enabling each rest area to blend harmoniously into its natural surroundings. Such a design allows cyclists to immerse themselves in the landscape, further enriching their connection to the environment and their cycling experience.
The rest areas and social spaces within this project are thoughtfully designed to foster community among cyclists. The layout encourages social interaction while still providing areas for solitude and relaxation. Flexible seating arrangements create opportunities for communal gathering, allowing cyclists to share stories, organize group activities, or simply unwind after a long day on the road. This dual focus on connectivity and personal space exemplifies a comprehensive understanding of the cyclist’s needs.
Sustainability remains a central theme throughout the architectural design, with a strong commitment to using locally sourced materials, particularly wood, which minimizes environmental impact while maintaining structural integrity. The project incorporates features such as glass screen walls that enhance natural lighting, creating airy and inviting spaces. Skylights further contribute to the serene atmosphere, inviting the outdoors in and reinforcing the connection between the built and natural environments.
Energy efficiency is also a critical component of this architectural initiative. The strategic use of solar panels and well-planned insulation features aim to reduce energy consumption for heating and cooling, promoting ecological responsibility in the design. This thoughtful approach to sustainability not only benefits the immediate users but also aligns with broader environmental concerns, making a positive impact on the local ecosystem.
In summary, this architectural project represents a significant step forward in accommodating the growing number of cyclists traversing Europe’s picturesque locations. By addressing the various aspects of the long-distance cycling experience, from rest to social interaction, it redefines how spaces can serve active travelers. The integration of sustainable materials, innovative design solutions, and a focus on community engagement sets this project apart as a noteworthy contribution to cycling tourism infrastructure. For those interested in exploring the depths of this design, including architectural plans, sections, and detailed ideas that shaped its development, a closer examination of the project presentation is encouraged. Such exploration will yield further insights into the architectural thought process and planning behind this unique initiative.


