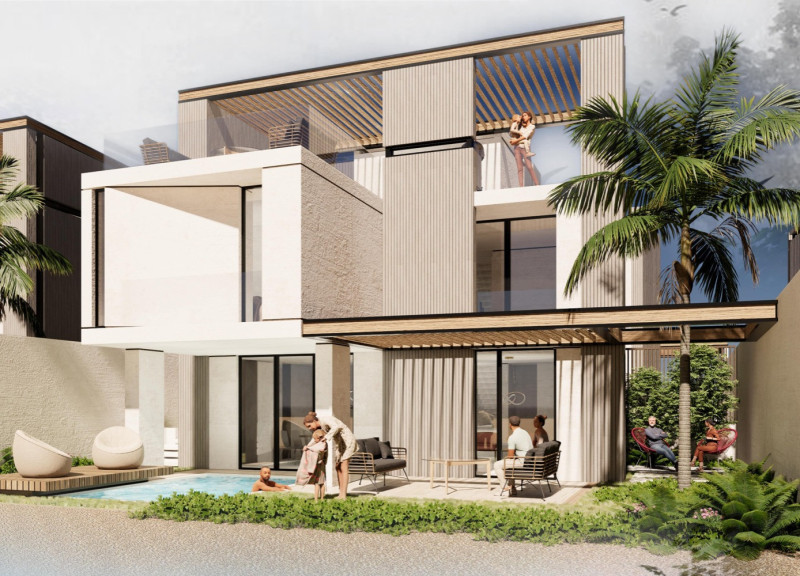5 key facts about this project
At its core, the project represents a synthesis of form and function, aiming to foster interaction while providing spaces for both individual contemplation and communal gatherings. The design concept emphasizes transparency and connectivity, utilizing large glass facades that invite natural light and create a welcoming atmosphere. This approach not only enhances the building's relationship with its surroundings but also symbolizes openness—a vital aspect of contemporary architectural thought.
The primary function of the structure is to serve as a community center, facilitating a range of activities from educational programs to cultural events. This adaptability is reflected in the layout, which features flexible spaces capable of accommodating various group sizes and activities. The strategic placement of multipurpose rooms allows for easy reconfiguration, making it possible to host workshops, exhibitions, and meetings. This intentional design choice demonstrates an understanding of contemporary societal needs, focusing on the importance of community interaction and engagement.
Materiality plays a crucial role in defining the character of the building. The design employs a thoughtful selection of materials, including reinforced concrete, tempered glass, and sustainably sourced timber. The concrete provides structural integrity and durability, while the tempered glass facades connect indoor spaces with the external environment, promoting a sense of collaboration with nature. The use of timber adds warmth to the overall design, creating a welcoming ambiance that encourages users to spend time in the spaces provided. This careful attention to material selection reflects a commitment to sustainability and environmental responsibility, ensuring that the project aligns with contemporary ecological standards.
The architectural design also incorporates various unique elements that enhance the user experience. For instance, outdoor terraces and landscaped areas are seamlessly integrated, offering users a place to relax or engage in social activities. These spaces serve not only as extensions of the interior but also as vital connectors between the building and its environment, encouraging interaction among users and fostering a sense of belonging. Moreover, the roof design features green elements, promoting biodiversity while also contributing to the building's thermal performance.
The project pays meticulous attention to detail, with interior spaces designed to maximize comfort and functionality. Acoustic panels are strategically placed to ensure sound control in communal areas, while materials are chosen for their durability and ease of maintenance. The lighting design is another key consideration, with a combination of natural and artificial lighting that enhances the usability of the spaces throughout the day.
An extraordinary aspect of this project is its commitment to inclusivity. The design incorporates universal access principles, ensuring that all users, regardless of mobility challenges, can navigate the building with ease. Accessible entrances, tactile signage, and well-thought-out circulation routes are integrated into the design, demonstrating a holistic approach to architectural accessibility.
This architectural project invites viewers to explore its complex layers and innovative solutions. It embodies a thoughtful amalgamation of community needs, environmental considerations, and modern design principles. The careful blending of indoor and outdoor environments, along with the emphasis on user-centric spaces, highlights a forward-thinking approach to contemporary architecture. Readers interested in gaining a deeper understanding of this project are encouraged to explore its architectural plans, architectural sections, and the broader architectural ideas that inform its design. Engaging with these materials will provide further insights into the vision and execution of this compelling design endeavor.


























