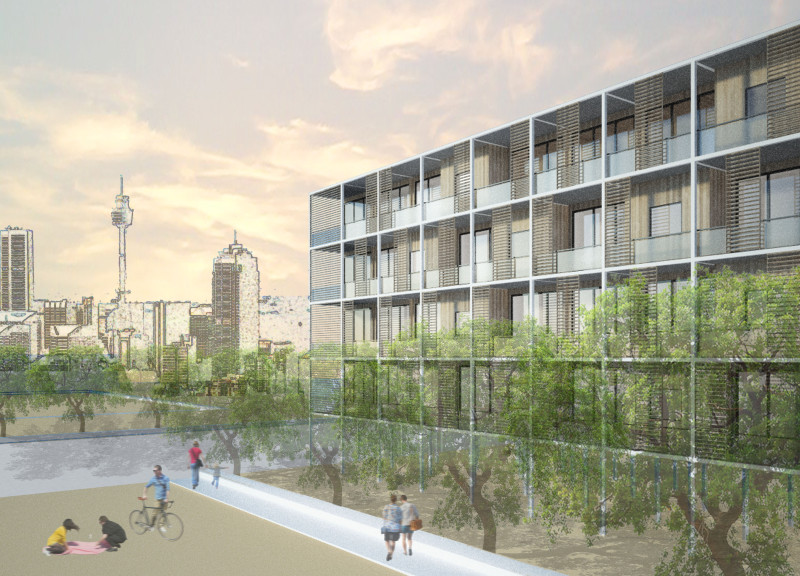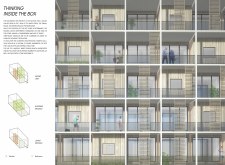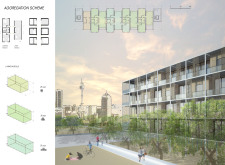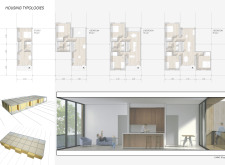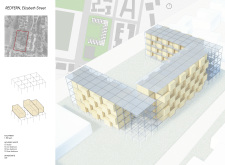5 key facts about this project
The primary function of this project is to provide diverse living accommodations that meet the varied needs of its residents. By employing modular units, the design presents a range of living arrangements, from compact studio apartments to spacious three-bedroom homes. Each unit is crafted to maximize space efficiency while ensuring comfort and livability. This adaptability not only addresses housing shortages but also allows for changing family dynamics, thus serving a wide demographic spectrum.
In terms of materials, the project utilizes a thoughtful blend of timber, glass, and steel. Timber contributes warmth and a sense of home, establishing an inviting atmosphere. Glass is employed extensively in facades and balconies, facilitating natural light and visual connectivity with the outdoors. Steel serves as the backbone of the structural framework, allowing for larger openings that create an open and airy feel. This careful material selection supports the project's commitment to sustainability while enhancing aesthetic appeal.
A notable aspect of this architectural design is its innovative aggregation scheme, where modular units are arranged to foster both social interaction and privacy. The layout promotes community engagement through shared outdoor spaces, vertical gardens, and communal areas that encourage residents to connect with one another. This attention to communal living reflects contemporary urban lifestyles, where socialization is an integrated part of daily life.
The unique design approach lies in the emphasis on modularity and adaptability in the housing typologies. Each module can be positioned in various combinations, allowing for a personalized living experience. This flexibility is a key strength of the design, making it appealing to a broad audience, including singles, couples, and families. The project effectively caters to the fast-evolving needs of urban living, demonstrating a deep understanding of modern lifestyle demands.
Situated in a historically rich area of Sydney, the project also responds contextually to its environment. It respects the local architectural vernacular while introducing contemporary elements that align with modern urban development. The integration of greenery within the design enhances not only aesthetic value but also promotes mental well-being for residents, embodying principles of biophilic design.
The project’s architectural plans and sections articulate a comprehensive vision that harmonizes functionality with creative expression. The delineation between private and public spaces is managed with care, reinforcing the importance of personal space while encouraging community interaction. Such careful consideration in the layout fosters a sense of belonging among residents, pointing towards a more integrated approach to urban living.
The design encapsulates a well-rounded understanding of the complexities involved in creating multifamily housing in an urban landscape. It showcases how architecture can play a pivotal role in enhancing living standards and community engagement. For those interested in exploring the architectural details further, including plans and sections that demonstrate the design strategies employed, a closer look at the project's presentation will offer valuable insights into its innovative approach. By examining the architectural designs and ideas captured in this project, readers can appreciate the thoughtfulness that characterizes contemporary multifamily housing solutions.


