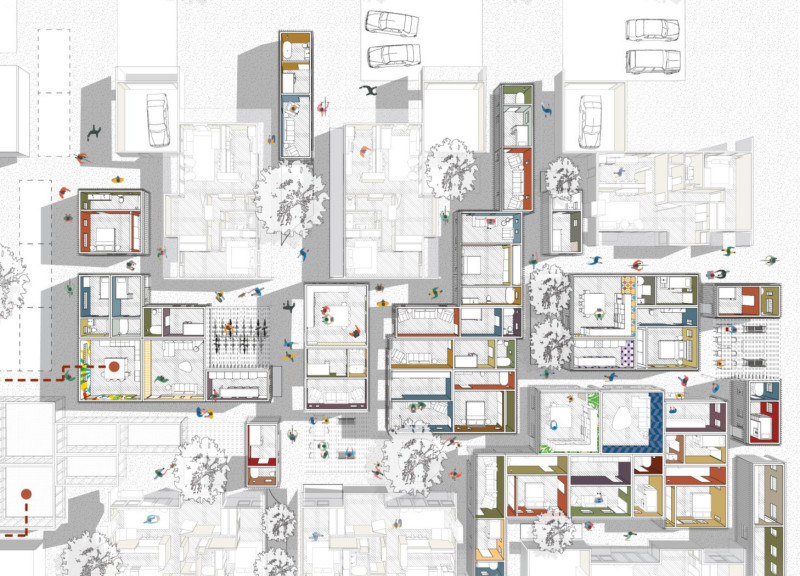5 key facts about this project
The architectural project "ACTION PLAN: A Manifesto for Affordability" focuses on addressing urban housing challenges, particularly the issues of affordability and community segregation in cities like Los Angeles, California. This design advocates for a transformative approach to urban living by proposing a model that encourages shared spaces and collaborative living arrangements. The architecture embodies an innovative framework that invites a diverse range of residents, promoting social interaction and resource sharing.
The project aims to redefine conventional property boundaries, which often act as barriers to community cohesion. By prioritizing common areas and adaptable living spaces, the design serves not only as a residential solution but also as a catalyst for social engagement and neighborhood development.
Community Engagement through Design
At the core of this project is a commitment to community engagement. The architectural design incorporates flexible layouts that allow residents to modify their living environments according to personal preferences and family dynamics. This adaptability is essential for accommodating varying household sizes and socio-economic conditions, fostering an inclusive atmosphere.
In addition, the integration of shared amenities, such as communal kitchens and gardens, reinforces the project’s emphasis on collaboration among residents. This approach encourages cooperation and facilitates a sense of belonging, which is often lacking in traditional housing developments. By breaking down physical and social barriers, the project demonstrates a proactive stance towards inclusive urban environments.
Sustainable and Cost-Effective Solutions
An important aspect of the architectural design is its focus on sustainability and cost-effectiveness. Utilizing light wood framing and pre-fabricated elements not only lowers construction costs but also minimizes environmental impact. These choices reflect a broader commitment to responsible building practices, addressing the urgent need for environmentally sensitive housing solutions.
The phased development strategy also merits attention. By initially targeting underutilized or vacant land, the project allows for gradual expansion and integration into existing neighborhoods. This method ensures that the architecture remains responsive to community needs while maximizing the use of available resources.
The project's design outcomes speak to a unique integration of flexibility, community, and sustainability. By innovatively addressing contemporary urban challenges, "ACTION PLAN: A Manifesto for Affordability" serves as a model for future developments aiming to merge affordable housing with enhanced quality of life.
To gain further insights into the project's architectural plans, sections, designs, and ideas, the reader is encouraged to explore the detailed presentation of this initiative. This exploration will provide a comprehensive understanding of the design elements and functionalities that make this project a relevant contribution to modern architecture.























