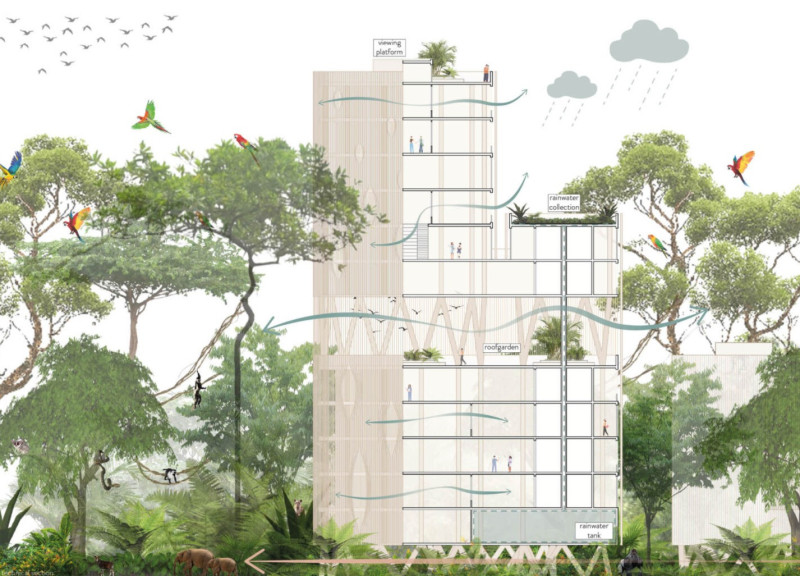5 key facts about this project
The primary function of Timber Emergent is to provide a collaborative space for researchers and students engaged in environmental studies. This facility encourages hands-on learning and community involvement, thereby fostering a deeper connection between users and the rainforest. The design features open collaborative areas, research zones, and viewing platforms, allowing for interaction, observation, and engagement with the natural environment.
Sustainability is a key focus of this project. The use of FSC-certified wood minimizes environmental impact and supports local forestry practices. Additionally, the design employs a biophilic approach that connects occupants with nature through ample natural light and views of the forest. The vertical timber frames echo the layered structure of the rainforest, enhancing the visual dialogue between the building and its site. The elevated structure helps mitigate ground disturbance, preserving the ecological integrity of the area.
The architectural design stands out due to its integration of local cultural elements and innovative spatial organization. These aspects ensure that Timber Emergent not only meets functional needs but also respects and reflects the identity of the Gabonese community. The project encourages environmental stewardship and serves as a model for similar developments in ecologically sensitive areas.
For those interested in understanding Timber Emergent in greater detail, exploring the architectural plans, architectural sections, and architectural designs associated with the project will provide a comprehensive view of its unique features and underlying design philosophy. The architectural ideas present within this project highlight a commitment to sustainability and community engagement, positioning Timber Emergent as a notable example of contemporary architecture in a delicate ecological setting.























